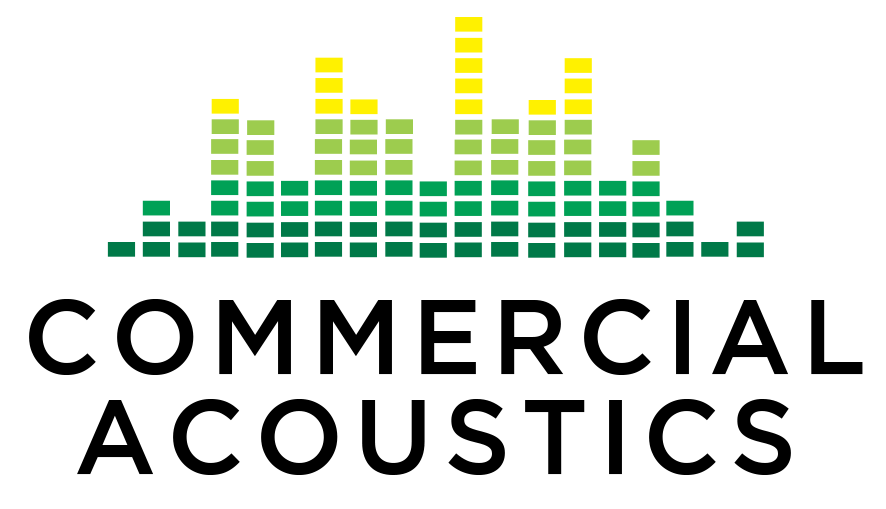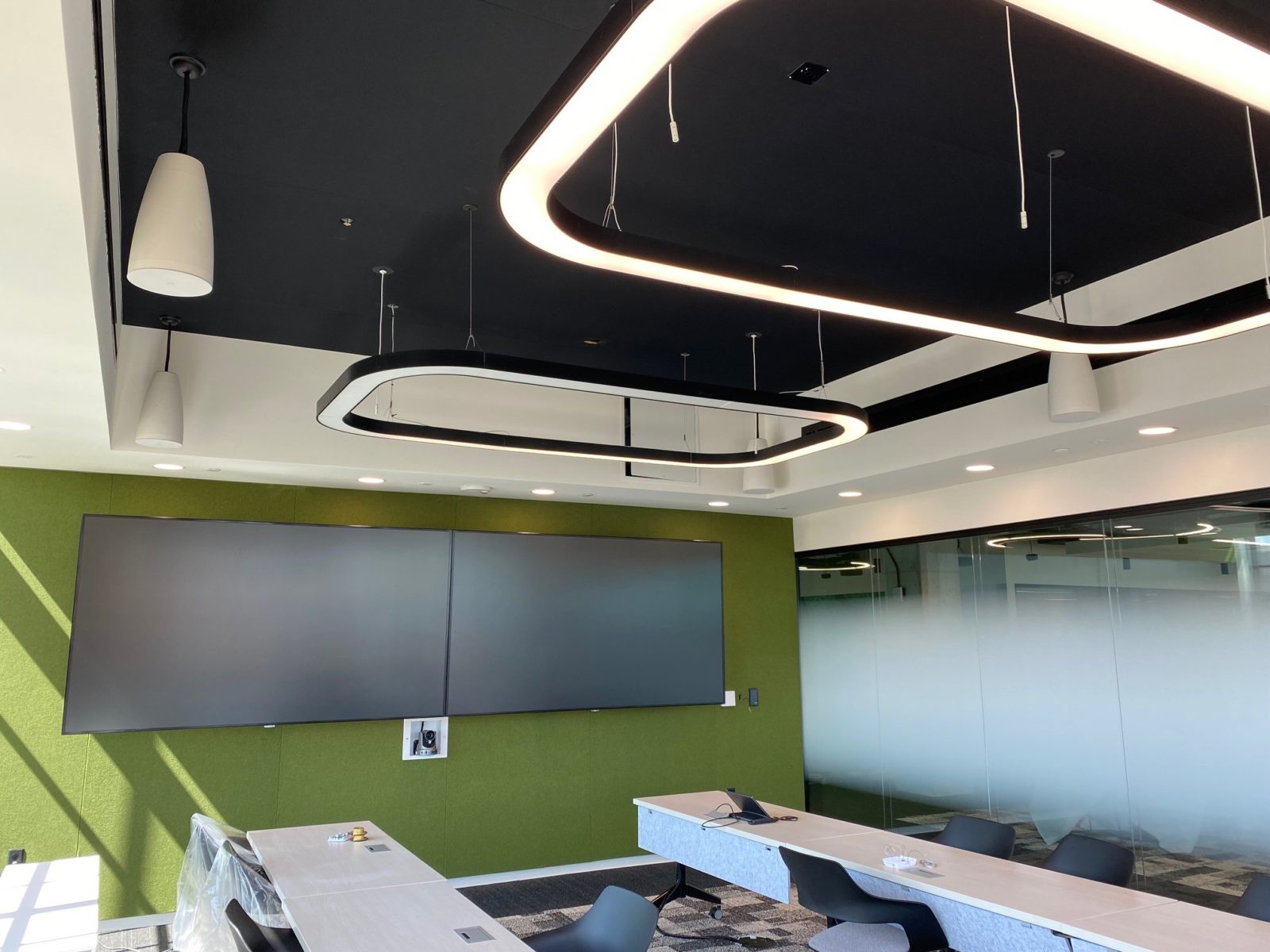Many architects understand the value that stretched fabric acoustical systems bring to their designs. As both an aesthetic element, with high function acoustical absorption values, the stretched fabric wall helps to achieve two primary objectives on many architectural programs, from class A office to auditorium and assembly spaces. Unlike traditional prefabricated acoustical wall panels, which can be limited by maximum size, as well as difficulty installing around obstructions, stretched fabric systems can be used for wall to wall and floor to ceiling applications spanning hundreds of feet. While consisting of the same fiberglass cores and acoustical fabric subsystems, the unique component that allows the stretched fabric system to achieve this flexible capability is the track profiles.
Fabric Wall Track Profile Options
As seen below these profile consist of square, radiused (rounded), and beveled edge conditions and the fabric may be loaded top, bottom, and center configurations. For instance, a standard fabric wall stretching floor to ceiling and wall to wall, the typical application calls for 1” top load around the entire perimeter and center track spaced at 4-5 foot intervals, depending on the maximum width of the fabric. Most acoustical fabrics such as FR701 have width ranging from 50” to 66”, but some specialty systems will allow 10’ width without a seam.
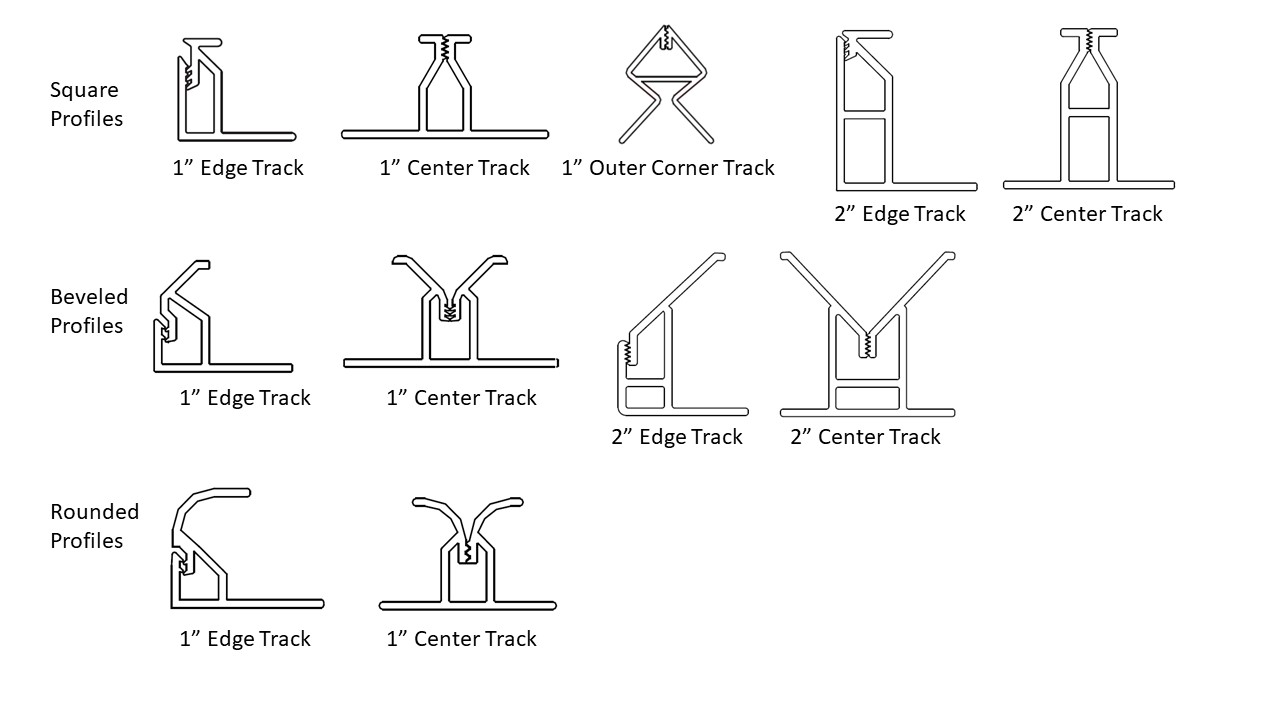
However, other designs may require the fabric wall to be mounted in the center of an open space, in which case you would not want the edges of the track to be visible. In this case a bottom load track would be preferable, but top load track can be used as well, but would required pre wrapping to avoid an eye sore. Track systems may be furred off the substrate, to allow additional fiberglass depth if anything thicker than 2” is desired (max track thickness is 2”, fiberglass can be as thick as 4”).
NOTE: stretched fabric track must be stapled into furring when CMU substrate is present, as it will not directly fasten into concrete.
How to Handle Penetrations in Fabric Wall
Similar designs are available with beveled and rounded edges, simply by selecting that corresponding profile into the design. An additional benefit of fabric wall systems is that they allow obstructions and penetrations in the wall without sacrificing aesthetic appeal. Outlets for instance, are ubiquitous on many office walls, and would preclude the use of full sized acoustic panels since they cannot be easily field cut (not designed for field cuts, would look bad). Fabric wall on the other hand, can be built around any number of obstructions including: sprinklers, outlets, thermostats, signage, strobe lights, switches, speakers, TV mounts and any other number of standard penetrations.
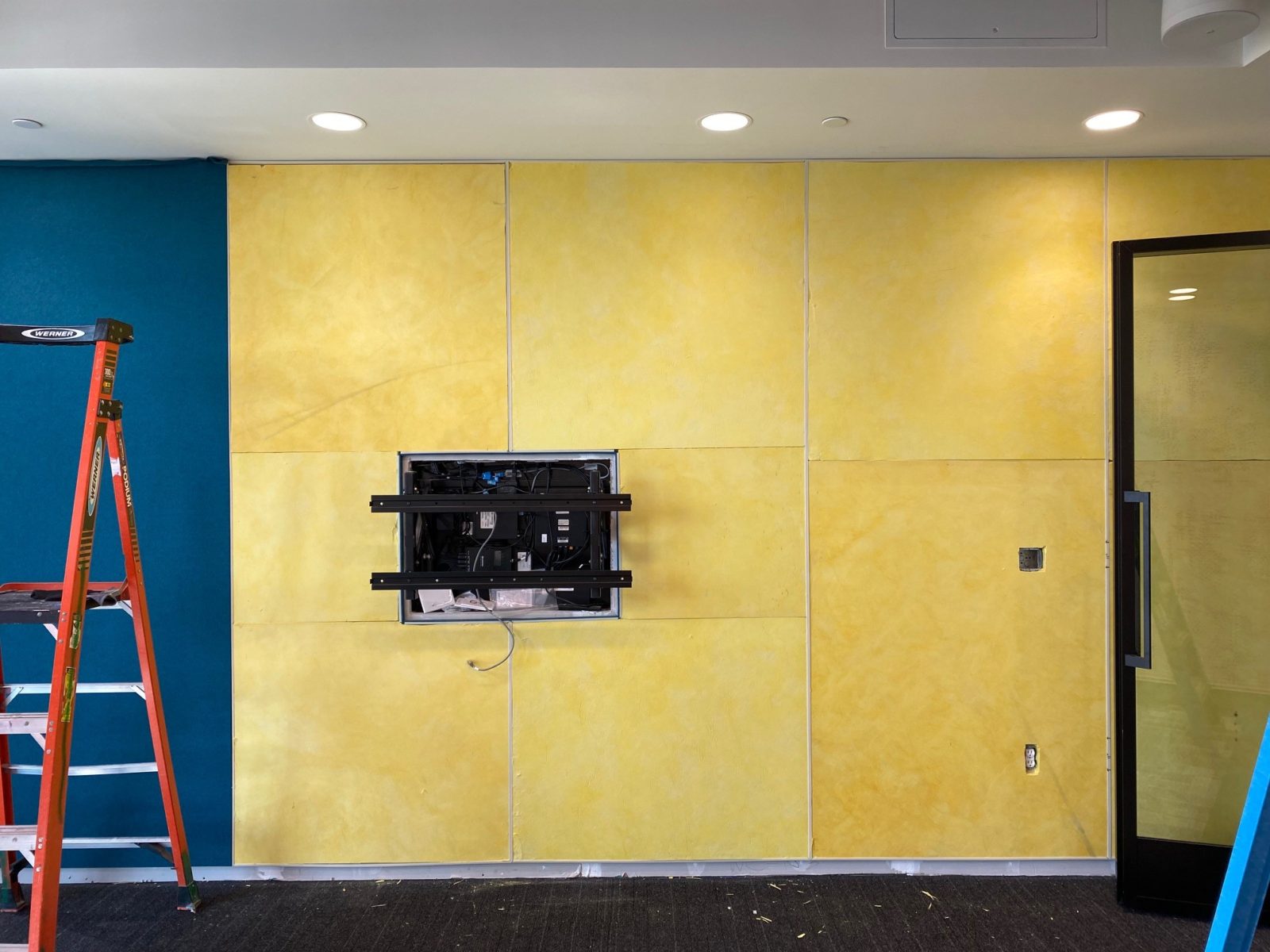
Special Fabric Wall Conditions
Outer corners: when applying 1” fabric wall to an outward turning corner, as seen in the figure below, there’s a special outer corner 1” track that makes this process seamless and enhances the finished look. The track is stapled in the gypsum (or other) substrates to allow bending of the fabric wall around that corner. In the absence of the specialty 1” outer corner track (fish track) furring or blocking may be fastened to the substrate and standard top load can be used to achieve this condition.
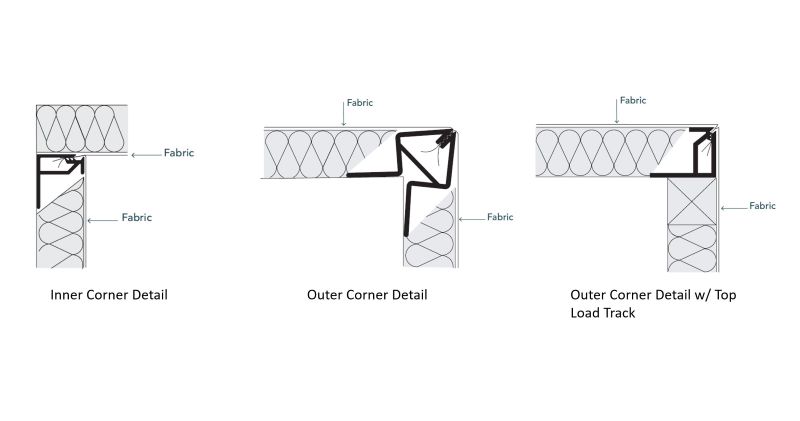
Read More: iHeart Media Radio Station & Recording Studio Acoustic Treatment
Inner Corners: a more common feature which occurs in almost all rooms, is the inner corner, This may be handled in 1 of 2 ways. The traditional approach is to use an edge track top load pushed against the adjacent wall filled with fiberglass and then tucked, then once the fabric has been tucked, another top load 1” track can be built against it and also tucked for a tight fitting assembly. However, a simpler approach involves using a single 1” top load track pinned against a fiberglass substrate. Then two sheets of fabric can be tucked into the same top load track, resulting in a seamless inner corner condition. The added benefit is a reduction in track needed, and that fabric may be sequenced later in the construction process to prevent any damage or dust.
Fabric Wall Track Profiles and Details
By combining basic fabric wall design approaches (core selection, fabric selections, and general size and spacing considerations) along with detailed fabric track profile and penetration details the end result is a highly functional and aesthetic design feature for projects requiring reverberation control.
