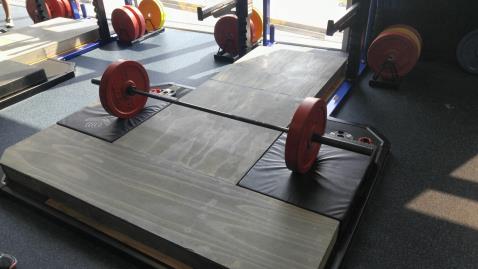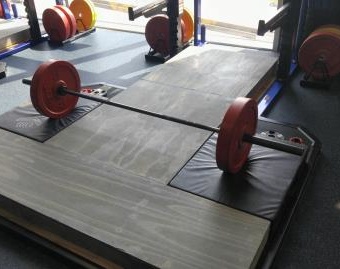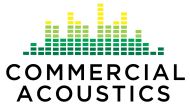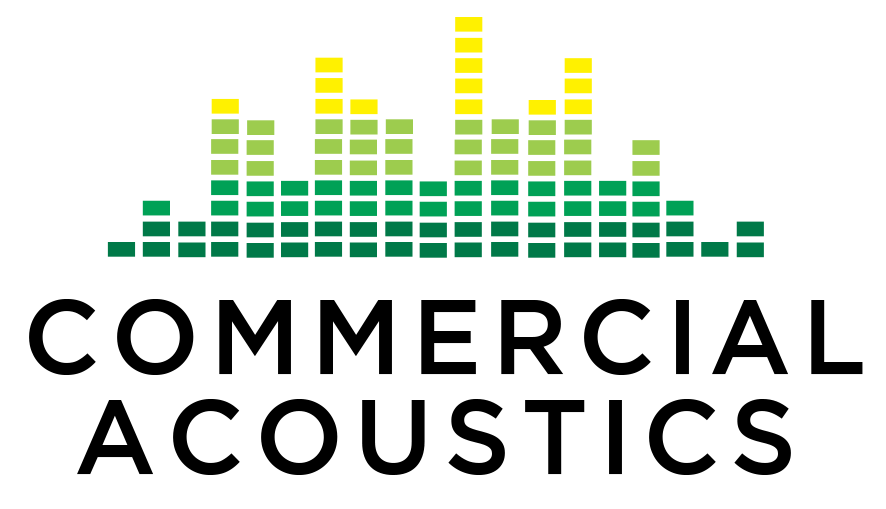A gym reached out to us in search for a solution to the noise issues they’re having. They are located on the 2nd level of a commercial structure surrounded by a day spa, retail store and office space. The structure is dealing with reported sound transmission through the walls and flooring assembly between tenant spaces causing concern and complaints.
As these sound transmission issues are post-design and -construction there are limited design modifications available and testing is required for successful recommendations to be made. Weight drops, impact noise of weight machines, loudspeakers, and other noise sources can all generate airborne and structure-borne noise levels louder than other typical sources (speech, television, walking, etc.) associated with office buildings.
More Acoustic Consulting Services
Summary – Sound Treatment for Upper Floor Gym
Our client has been in operation since December 2016, and since that time has encountered numerous noise complaints. These have originated primarily from three adjacent tenants: a spa (directly adjacent), health care facility (below), and to a lesser extent, a retail store (below).
Prior to build-out of the space, our client hired a different acoustical consulting firm to give design guidance and perform structure-borne testing relevant to weight dropping above. This design was reviewed as part of this scope, and found to be sufficient.
The tenant implemented these designs during construction, including the installation of a floated double-gypsum ceiling and sound-insulating underlayment where the sensitive health care facility neighbor was located. Airborne field testing was performed prior to project completion and was found to be effective. That testing was not reviewed as part of this assessment.
Further noise mitigation efforts have been implemented, including the following:
1. Moving free weights from the center of the gym room to the exterior, and moving dead-lift machines closer to the exterior
2. Closing the class training area door permanently (garage-style vertical lifting door) that would otherwise be open
3. Minimizing use of the Combat Training Class (CTC) area, which involved additional weight-dropping (especially medicine balls)
4. Treating the dead-lift area with large, absorption pads to cushion weights dropped
5. Adding signs to minimize weight-dropping in the gym
After performing airborne and structure-borne tests on site (see Appendix A), performing a site inspection, reviewing previous acoustic assessments, and conducting interviews with nearby tenants, the following mitigations are presented as additional options to consider:

Table 1: List of Options to Consider for Further Noise Mitigation
Review of Individual Tenants:
The initial assessment performed by the previous acoustical consultant focused on the health care office space below, and did not address the adjacent tenants. At that time, the company type for the adjacent tenants were unknown. Typically, “Salon and Spa” type businesses require a stricter than usual noise requirement, which was not reviewed.
1. Spa
While testing was performed in this space, a severe vibration was noted approximately halfway through that required the test to be restarted. This was due to the industrial washing machine in an adjacent room that shook the slab violently. The startup and cooldown frequencies of the machine caused the walls and cabinets to shake audibly. This may indicate that the slab lacks sufficient modal mass for this application, and may be treated by using adequate vibration-reducing steel springs/neoprene pads cantilevered under the washing machine.
It was noted after discussion with the construction manager that the pour was done in a continuous manner. We visually confirmed this assessment, as the only “pour break” visible in the slab was at approximately Spa Room 3, where the vibrations were no longer noticeable. By using a single-pour continuous slab in this space, the opportunities to minimize vibration through the slab are extremely limited. While a thicker underlayment may reduce some of the vibration, another option would be to add a control joint in the flooring system. As noted below, it appears that the primary beams run parallel to the proposed control joint location, so that it would achieve maximum effectiveness. A saw cut should run as deeply into the slab as structurally allowed, and should be filled in with acoustical sealant.
We noted that the ropes are almost inaudible in the gym, but once the energy is transmitted into the slab, it transmits easily into the adjacent spa and from there into the walls and air. This may be easily addressed by adding a topical sound-absorbing pad to the area where the ropes are striking the slab. While placing a thick underlayment under the ropes is a simple solution, it will not be necessary if the slab is isolated.
If a thicker padding is preferred, consider Pliteq’s Genie Mat FIT. This is a heavy duty, durable mat that will reduce transmission into the slab.

Figure 1: Floor Slopes Down Where 15mm Underlayment Is Not Applied
Further improvements may be achieved by isolating the spa walls from the concrete slab. The structure-borne propagation in the slab is transmitted directly into the walls since they are connected directly to the slab. A proper isolator or decoupling membrane placed underneath the track will greatly reduce the airborne propagation into the individual spa rooms.
The ASTC test (Appendix A) performed in this space indicated that the gym speakers are not a significant concern for the tenant. Furthermore, it was noted that the gym environment held its speakers at a lower level than similar gyms of similar size. The airborne noise was further masked by the individual, independently-controlled speaker systems in each spa room.

Figure 2: Area Near the Spa Chained Off – Even Jump Roping Caused Significant Shaking

Figure 3: Hallway Next to Spa Where Testing Was Conducted (See Appendix A) – Sufficient ASTC of 53
2. Health Care Facility
It was extremely quiet in this space, so that very little noise was masked from above. This made the structure-borne noises from above more audible than they would typically be in an office space. By using a sound-masking system, the “thuds” from above may be completely inaudible.
While the initial consultant memos suggested using thick underlayment in this area and moving the free weights, it did not specifically call out keeping equipment and machinery decoupled from the floor. It was noted that the machine presses are bolted through the underlayment directly into the concrete below, significantly impairing the underlayment’s ability to break the vibration path (much of the vibration can travel directly from the machine, through the bolts, into the concrete slab). Either unbolting the machines, or using an isolator in this area, may allow the vibrations to be absorbed prior to entering the concrete slab below.

Figure 6: Machine Presses Bolted Directly Through Underlayment Into Concrete

Figure 7: Deadlift Treatment Has Been Largely Effective
A brief demonstration of the previously-treated dead lift areas versus the machine presses indicated the majority of the vibration in the slab below is now coming from the machine presses.

Figure 8: Isolated Ceiling Below

Figure 9: Depth of Isolated Ceiling Seen From Below
3. Retail Store
The tenant has noted that it can occasionally hear or feel the vibrations in the rear of the retail area and in the break room. The complaints are minimal due to the masking music in the retail space, although heavy weights were occasionally audible. The vibrations heard in the retail store are likely from two sources. First, the areas directly above the retail store do not have the thick 15mm underlayments, which may result in some impacts coming through. However, we believe it is more likely that the sound is coming from the machine presses that are bolted to the floor to the west.
Conclusion
The use of a continuous 4” concrete slab for a second-floor gym introduces a number of vibration paths into local, adjacent spaces. While certain mitigations have been and may be considered, the best scenario is to isolate the slab from adjacent tenants or provide a thicker isolation pad in order to achieve acceptable performance.
Upon completion of this initial assessment and once noise mitigations have been implemented, a follow-on assessment performed over night when few or no tenants are in place (and mechanical and HVAC equipment may be turned off) may allow precise assessment of exactly which equipment is causing the most issues.
Since there are no applicable building codes for a gymnasium-to-tenant wall or floor-ceiling system, and since numerous noise mitigation efforts have already been undertaken, it is our assessment that the gym has made reasonable efforts to reduce the noise in this space to an acceptable level.
By reviewing and implementing one or more of the Options to Consider listed above, further noise reduction may be achieved and audible levels in adjacent tenant spaces reduced.
More Acoustic Consulting Services


