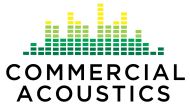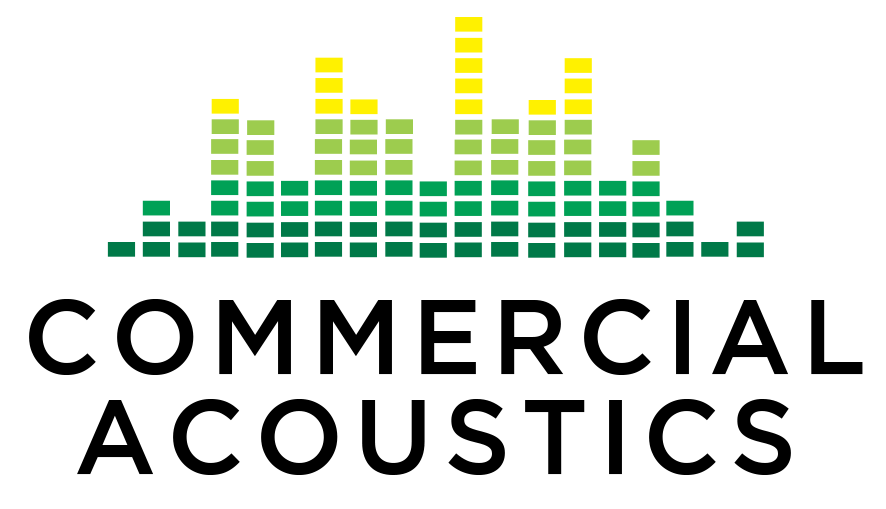Case Study: STC Ratings in Apartment Complex
The following case study was completed for an architecture firm in Central Florida in early 2017. The intent was to review STC (Sound Transmission Class) ratings of standard wall assemblies that were being designed and specified by the internal architect. While the assemblies were expected to achieve STC 50 or higher on the Wall Schedule, there were still a fair number of noise complaints in the complex. Upon further review and analysis, it was revealed that there were a number of design oversights that resulted in lower STC performance. There were also construction flaws that led to additional STC loss, resulting in a partition that did not meet the expectation of clients.
For additional information, contact us or review our Acoustic Consulting Capabilities.
Excerpt from Acoustic Report – STC Findings:
An architectural firm in Florida is undergoing the process of reviewing standard details in their design assemblies, including the expected IIC and STC of these assemblies. Since these details are used on a number of developments, it is critical to understand how these details are performing in the field and compare those against the expected values in the laboratory tests.
Related: Techniques to Improve STCs in Walls
A drawing package review was completed prior to the site visit. Testing was performed with representation from the Architecture team and Construction team present.
This report includes findings from the design review and site observations, as well as all testing data compiled in Appendices A-E.
For Further Clarification Sign up for our Nationwide Architectural Acoustics CEU Class
STC Findings
- WF-9 Tenant-to-Tenant Wall
The first test was conducted on WF-9 Tenant-to-Tenant Double-Stud Wall (Appendix A). This wall had a 10” top plate spanning the two sets of 2×4 studs. The shared top plate diminishes the sound-blocking capacity of this wall from an STC 55 to STC 51 (see Appendix H, figures 10 and 11) below, since it allows direct propagation of noise through the wall along the top plate. Since there is only a top plate connection, and no bottom plate, the expected STC may be closer to 53. Upon discussing with the architect, this top plate is necessary for fire-stopping and draft control. However, if another means of fire stopping may be implemented, such as plugging the 2” air gap with plywood, then the wall may perform closer to its lab value.
After the field test was complete, a leak check was performed on this wall, to determine if more sound was transmitted through it in some locations than others. The SPL (Sound Pressure Level) Meter peaked about 3-5 dB at the base of the wall, indicating there was some flanking at this location. While not as significant as some field tests, adding a thin bead of acoustical sealant just along the bottom of the wall may improve the field STC of the system by several points.
Overall, the ASTC of 50 is above the Florida Building Code minimum.
- WF-4 Breezeway Corridor-to-Unit Wall (Kitchen)
The next test was conducted on WF-4 Breezeway Corridor-to-Unit Wall (Appendix B). This wall utilizes resilient channel, but the contractor also used blocking to support cabinets in the kitchen. This compromises the integrity of the resilient channel, which works by decoupling the drywall from the studs. By screwing into the blocking through the drywall, the effectiveness of the resilient channel is greatly reduced.
While an STC of 56 is indicated on the Wall Schedule, no Acoustic Test # is referenced, unlike Acoustic Test # TL-93-265 which was referenced in WF-9 in the wall schedule (See Figures 1 and 2 below).
The attached Figure 12 in Appendix H indicates that this assembly will test to an STC of 50.
As a rule-of-thumb, STC ratings referenced in the wall schedule should have the accompanying Acoustic Test # available for review. The actual Acoustic Lab Test report should also be provided in the design package when possible.
The door appeared to be the primary flanking path in the kitchen. A door STC specification was requested from the construction submittal package, and is included in Appendix F. The STC of 24 for the door is much less than the STC of 50 for the walls. Using a heavier-gauge door, and improving the weather stripping to acoustic seals and sweeps would further improve the performance of this wall system.

Figure 1: WF-4 From Wall Schedule
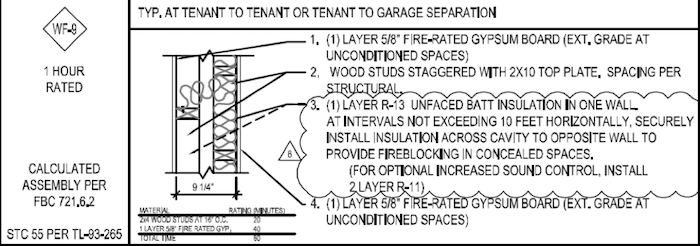
Figure 2: WF-9 From Wall Schedule
3. WF-4 Breezeway Corridor-to-Unit Wall (Closet)
As a control, a field test was performed on WF-4 between the unit closet and corridor. While there was substantially less wood blocking used in the closet, due to the lighter weight shelves compared to the kitchen cabinets, it still appeared to affect the performance of the wall assembly.
The ASTC of 43 is slightly below the Florida Building Code allowable limit.
To improve the ASTC of the wall, a different resilient mount system may be used (such as Genie Clips) or a differing wall system that incorporates a soundproofing membrane rather than a resilient mount. See Appendix G for options.
4. Kitchen Flooring (FC-1)
The Kitchen Floor was tested, and results are available in Appendix D. The flooring system consisted of 20mm thick wear layer Luxury Vinyl Tile, ¾” Gypcrete, AccuQuiet D18, ¾” OSB, 20” deep Wood Floor Truss, R-13 Batt Insulation and Resiliently Mounted 5/8” Type X Drywall.
There were a few concerns associated with the location of the underlayment:
- The underlayment was used under the Gypcrete layer, but was only located under the section of the floor where LVT was used. This creates a number of flanking paths. For instance, structure-borne noise (from footfall or other sources) may travel through the Gypcrete, around the underlayment, and into the OSB subfloor. This bypasses the underlayment layer, reducing the effectiveness of the floor. Furthermore, since the underlayment is below the Gypcrete, additional layers cannot be added in the future, and it cannot be used to spot-treat as a topical sound mat can. Overall, this type of underlayment is effective, but must be used throughout the entire area where the Gypcrete is isolated.
- The Floor Perimeter Isolation Strips were only installed in the kitchen area. This introduces additional flanking paths. Also, it makes it very difficult to retrofit the apartment for future purposes, since removing the carpet for LVT would then be well below the Building Code requirements.
Beyond the location of the underlayment, the product selection raised a few questions. Upon inspecting the submittals and contacting the manufacturer, there was no acoustical testing available for the AccuQuiet D18. While the manufacturer claims it may improve IIC from 6-12 points, no further testing or documentation was available.

Figure 3: AccuQuiet D18 Sound Mat – Specifications
There is no Acoustic Test listed in the Construction and Referenced Assemblies (A 1.04A). Similar to the wall assemblies, an IIC and STC of the floor should be made available in the design package.
The AIIC of the floor was measured at 43, which is below the Florida Building Code.
5. Living Room Flooring (FC-1)
The Kitchen Floor was tested, and results are available in Appendix E. The flooring system consisted of Carpet with Padding, ¾” Gypcrete, ¾” OSB, 20” deep Wood Floor Truss, R-13 Batt Insulation and Resiliently Mounted 5/8” Type X Drywall.
The AIIC of the floor was measured at 58, which meets and exceeds the Florida Building Code.
Conclusion & Recommendations – How to Improve STC:
Overall, of the 5 tests conducted, 2 tests met the Florida Building Code, Section 1702.2 and 1702.3 for Sound Attenuation. The tests that did not meet the Building Code were the Floor-Ceiling test in the Kitchen, Corridor-Unit test in the Kitchen, and Corridor-Unit test in the Closet.
The tests that did not meet code were generally within a few points of the field test requirement, which is an ASTC and AIIC of 45.
Options to consider for further improvement of acoustical performance include:
- Specify an acoustically-rated underlayment under the Luxury Vinyl Tile in the kitchen and bathrooms, and include the lab test and floor IIC ratings in the Floor Schedule (see Appendix G)
- If using a sound mat under the gypcrete, ensure it is used throughout the entire space, and ensure perimeter isolation strips are used, to prevent flanking
- If using a sound mat above the gypcrete, this is not necessary
- Remove the shared Top Plate on the Double-Stud Wall Assembly and instead meet the fire blocking requirements with a separate material along the top
- Use a different assembly for the corridor-unit wall that does not rely on resilient channel, since this is compromised by the use of blocking in the closet and kitchen
- Add thicker, acoustically-rated weather stripping (door seals and sweeps) to the front door to reduce corridor-unit noise transfer
- Use a thicker, heavier-gauge door in the kitchen to reduce transmission through the door
Appendix A: ASTC Test – Wall Between 4206 Living Room and 4207 Living Room
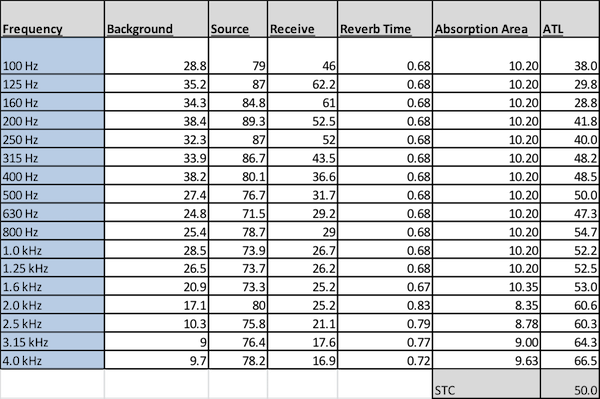
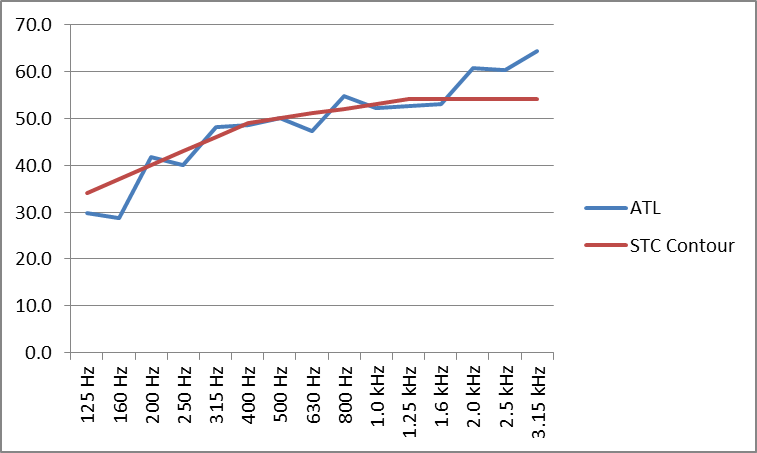
Figure 4: ASTC of Wall Between 4206 Living Room and 4207 Living Room
Appendix B: ASTC Test – Wall Between 4206 Kitchen and Corridor
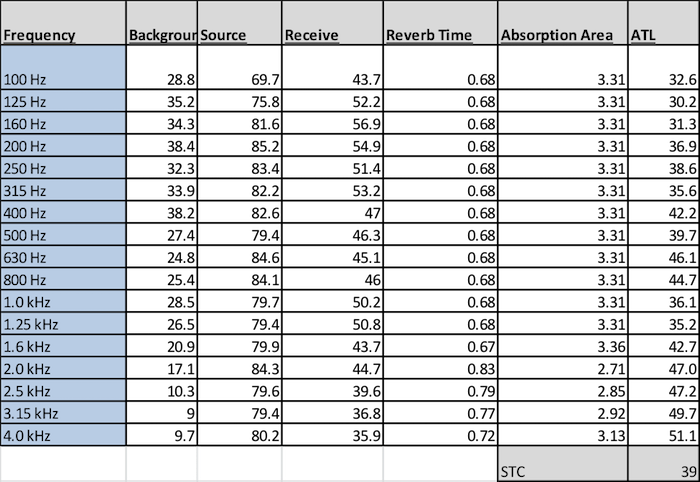
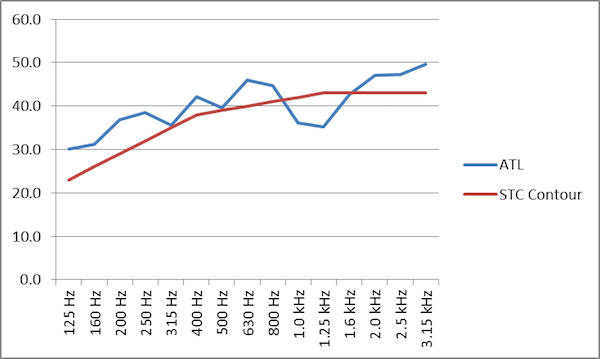
Figure 5: ASTC of Wall Between 4206 Kitchen and Corridor
Appendix C: ASTC Test – Wall Between 4206 Bedroom and Corridor
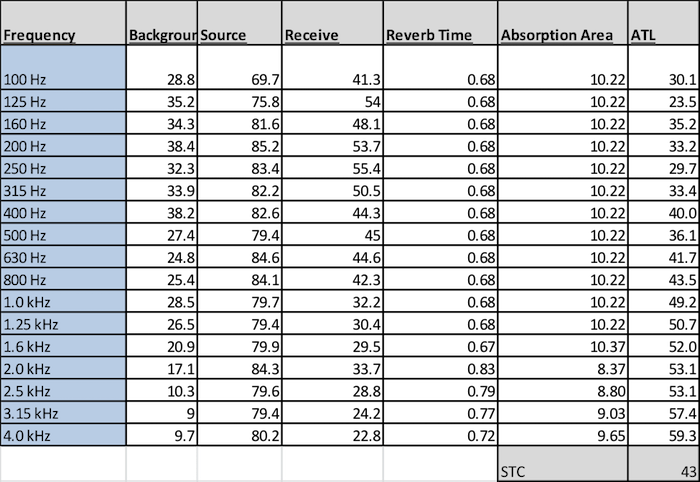
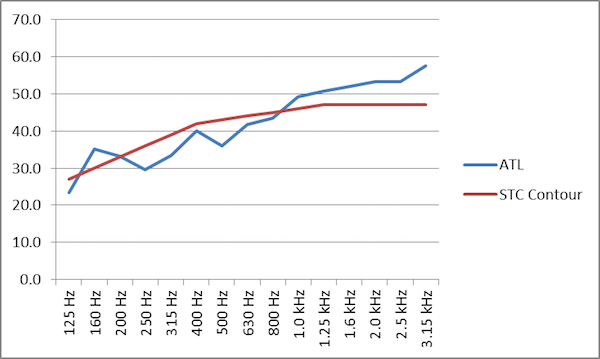
Figure 6: ASTC of Wall Between 4206 Bedroom and Corridor
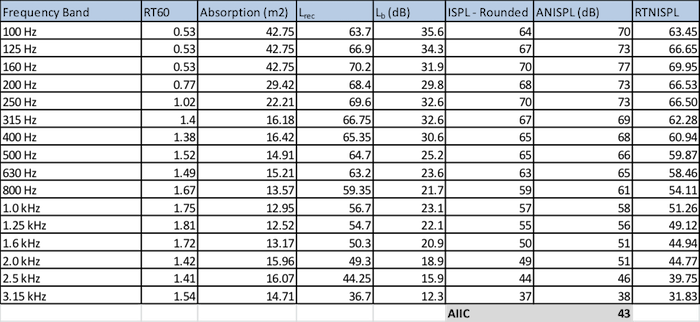
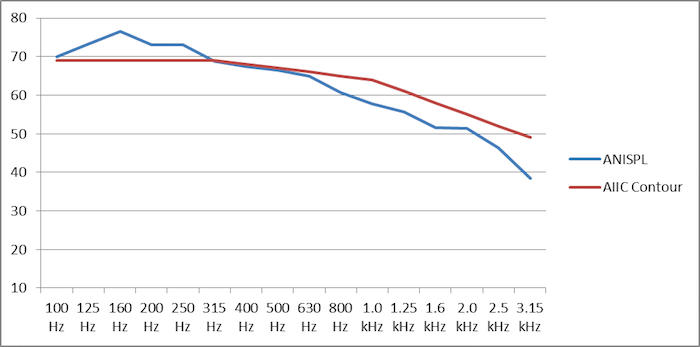
Figure 7: AIIC of 4206 Kitchen and 4106 Kitchen (Luxury Vinyl Tile)
Appendix E: AIIC Test – Floor Between 4206 Living Room and 4106 Living Room (Carpet)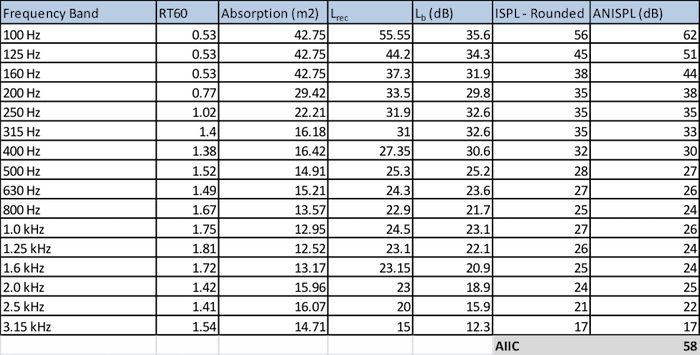
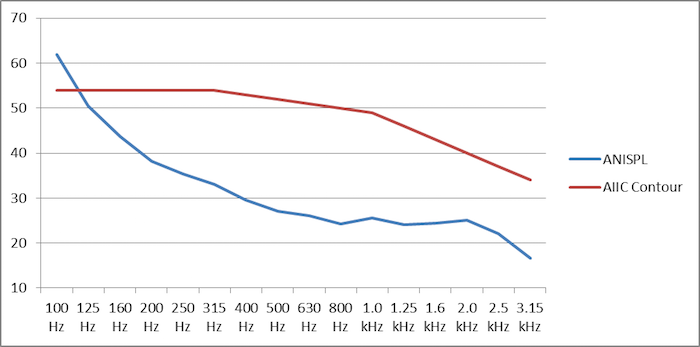
Figure 8: AIIC of 4206 Living Room and 4106 Living Room (Carpet)
Appendix: Supporting Lab Testing for STCs
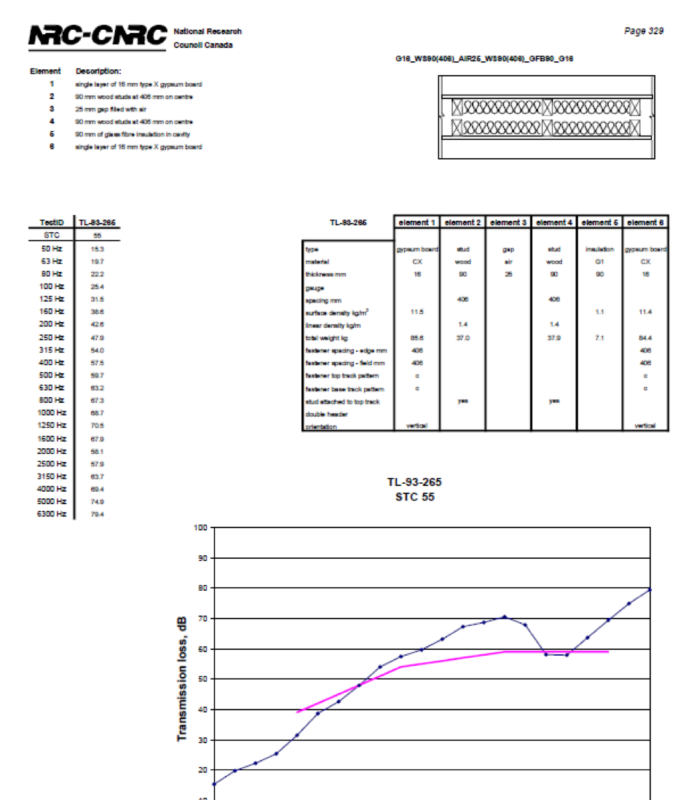
Figure 10: Lab STC of Double Wood-Stud Wall
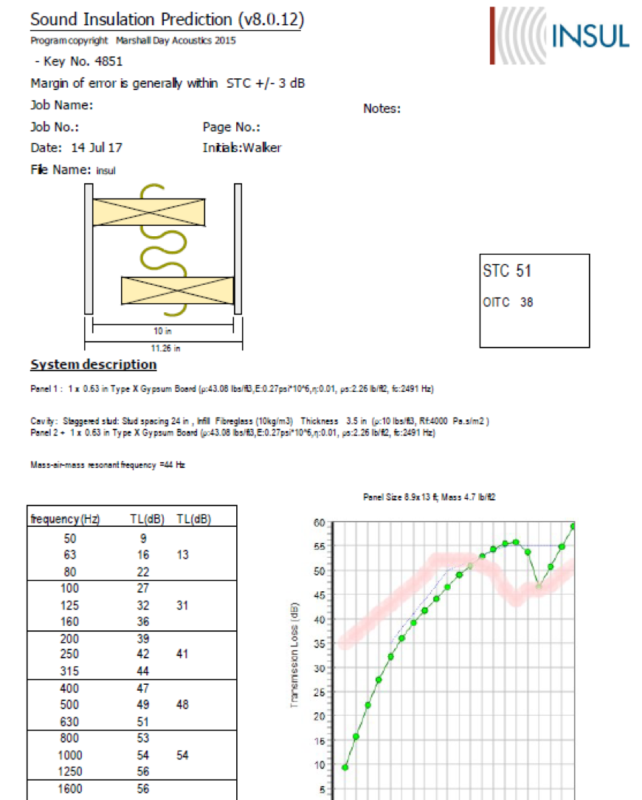
Figure 11: Simulated STC of Staggered Wood-Stud Wall with Shared 10” Top Plate
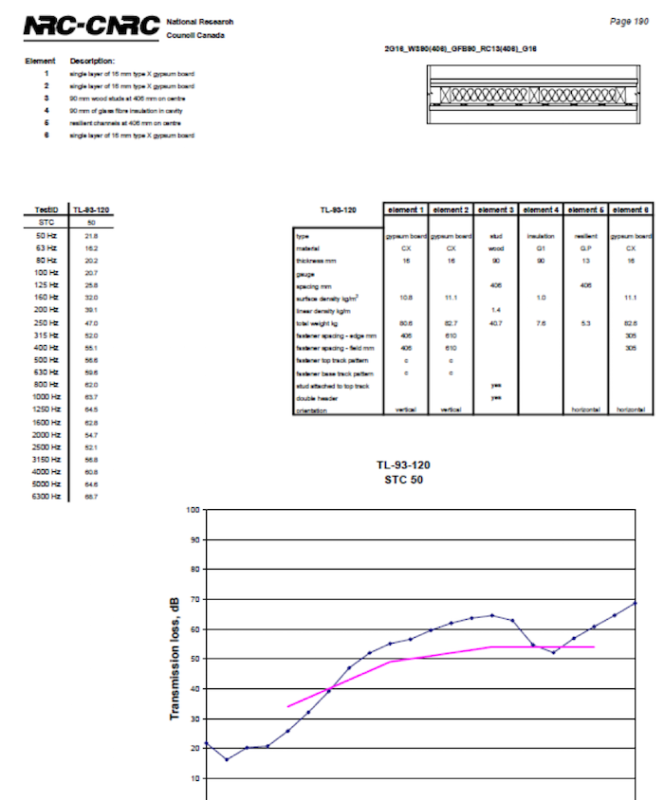
Figure 12: Lab STC of Wood-Stud Wall with Resilient Channel
More Acoustic Consulting Services
In Review – Determining STC Performance
While the STC of a wall should be shown in the Wall Schedule of a plan set, these are commonly copied and pasted on a number of drawings, and the STC value remains the same for the same UL, even if there are changes in stud size and spacing. These seemingly minor changes have significant impact on the STC of the wall, leading to underperfoming soundproofing, and eventually noise complaints.
Use a combination of existing STC lab test data, INSUL models, and acoustic field testing to determine the actual performance of your partitions in the field.

