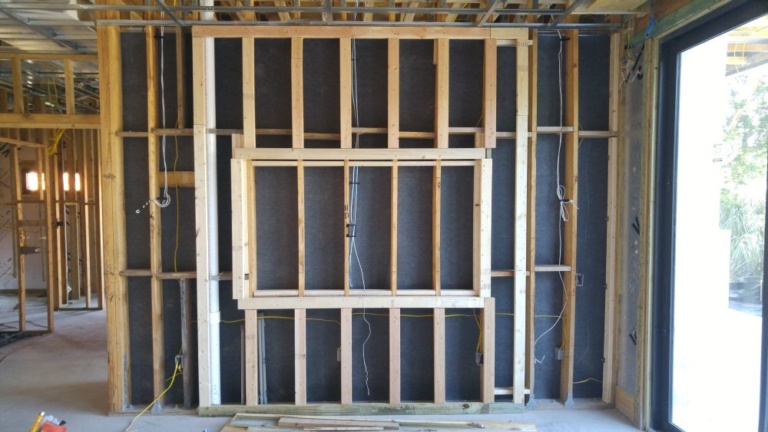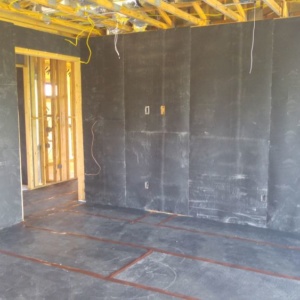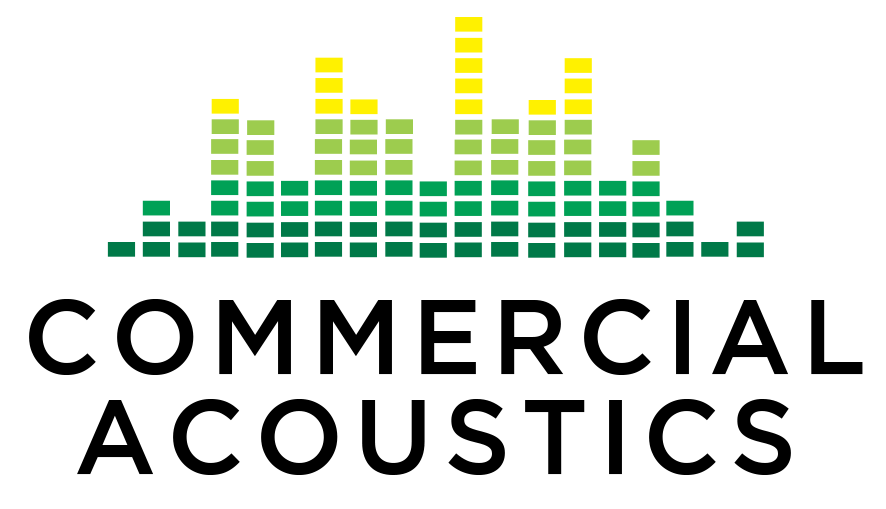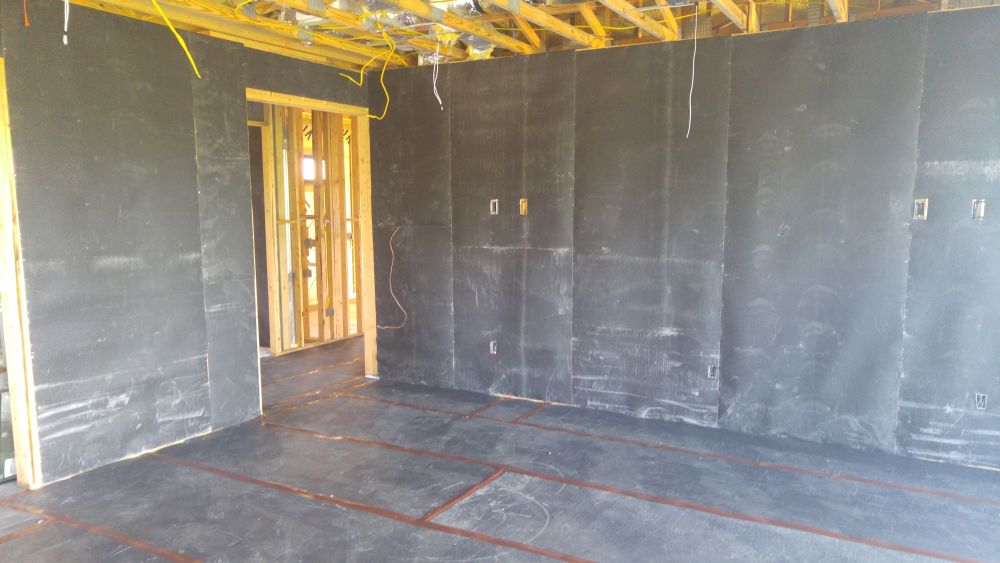A new-construction custom home was being completed in Tampa, FL in February 2017. Outfitted with some of the most recent technology, the owner was concerned about excessive noise from the playroom and entertainment room upstairs, as well as insulating the Master Bedroom downstairs. The framing was made of 6” wood studs, with ceilings at 12’ and an isolated Master Bed-Bath suite.
Soundproofing a Home
After an initial site visit, we determined the ideal approach of implementing a soundproofing membrane directly to the studs downstairs, and completely isolating the master bedroom suite. Upstairs, the Wall Blokker PRO was utilized in the entertainment and playrooms to ensure the speaker system would not disrupt activity in other portions of the home. Our approach was consistent with general guidelines to soundproofing a smart home.
While the initial discussions also included membrane in a side room, we decided to remove the STC product at that location due to the flanking paths available in the doorways (a critical weak-link often overlooked in the soundproofing schema).
The smart-home owner was also interested in soundproofing the 2nd story flooring system, since the footfall of children and visitors had been easily audible in previous homes. This was addressed by adding the Floor Blokker membrane directly to the plywood sub-floor upstairs, which was then covered with a hardwood top floor. While a resiliently-mounted ceiling was not installed downstairs, the membrane was still able to increase the estimated IIC in the system from the low-30s to approximately 45.
Home Soundproofing Levels
Overall, STC and IIC ratings for the home were improved at the most critical locations (and removed in locations where improvement was not necessary). Our team installed both flooring and wall applications in a single day, and returned the following day to Quality Check and ensure all installations met our strict standards.
Clean outlet cuts were made, wall-floor intersections caulked, and a debrief with the contractor performed to ensure proper installation of drywall and ultimately, superior performance of the system.
A soundproofing project of this magnitude should typically run about $3,000-$7,000, depending on the size of the home and number of floors. Since premium soundproofing membranes weigh approximately 1 pound per square foot, the logistics of moving large quantities up flights of stairs becomes time-consuming. Furthermore, wall heights and floor footprint must be taken into account to determine the required number of cuts and splices. Hiring an experienced team to design, install and/or inspect the soundproofing work makes the difference between a moderate improvement in sound attenuation and a major breakthrough!




