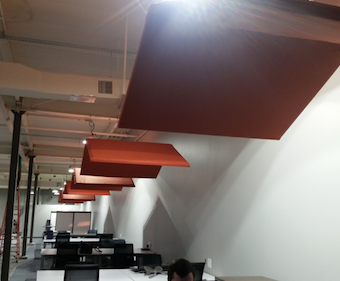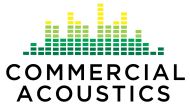Sofwerx was a Joint Venture between the Department of Defense and a local non-profit known as the Doolittle Institute. The focus is to develop a training and strategy group that could provide counter-UAV support for our troops.
Sound Masking in a Converted Warehouse
The team was faced with an extremely aggressive task of converting an old, 33,000 square foot warehouse into an operational site in less than two months. While the architect and design team was busy planning layouts and aesthetics, they realized that there was one challenging element that had not yet been considered: acoustics!
See our Commercial Office Sound Masking System
The site had a number of unique elements:
- A large auditorium where drones and UAVs (Unmanned Aerial Vehicles) would fly and pilots practice. This was to be converted from the previous “sanctuary” – a large, open space that already suffered from substandard reverberation. To make matters worse, the team needed to remove all of the plush furniture which was helping absorb some of the current echo.
- An open office area where pilots, technicians, operators, and management could meet to discuss new counter-drone tactics. None of the office walls went to deck, and most of them did not even have ACT tiles. Furthermore, 90% of the staff were to work collaboratively on large tables out in the open “bullpen”.
- A machine shop was directly adjacent to a presentation room. While the machine shop was necessary to quickly manufacture replacement parts, it was to be used simultaneously to the rest of the space. With grinding and milling operations around 110dB, this threatened to make it very difficult to hold meetings immediately next door.
Acoustic Treatment Options for Sofwerx
Ultimately, Sofwerx reached out to Commercial Acoustics to provide support in all 3 areas.
- Absorption panels were manufactured in-house and delivered to the site within weeks. Commercial Acoustics determined the amount of panels necessary for each space and designed the panel layout for optimal effectiveness. Furthermore, the design team loved the concept of acoustic “teepees” or wings, hanging over 6-person desk spaces. These were uniquely designed, built, delivered, and installed within 30 days.
- A sound masking system was installed and tuned in the main open office area to provide additional speech privacy. Where none of the office walls went to deck or had ACT, the masking system was the only sound solution that would be effective in that space; raising the background dB level and preventing confidential conversations from bleeding into the adjacent spaces.
- Finally, soundproofing membrane material was used in the machine shop, to attenuate unwanted noise prior to it reaching the presentation area. We also recommended that the high-NC machinery was moved to the exterior walls and a high-STC solid core door was installed, to avoid an untreated flanking path.
For these varying sound issues, none have a blanket solution and each environment and sound concern needs to be analyzed in order to find the appropriate solution. Our team was on hand to collaborate with the architects, interior designers and clients to ensure that the sound quality, code compliance, aesthetics, and time frame were met. By implementing a holistic approach, the client received great results, and on an extremely tight timeline.
If you found anything in common in this case study with your projects, let us know and one of our acoustical specialists will reach out to you shortly.



