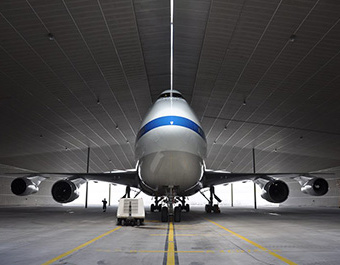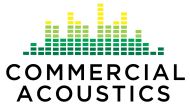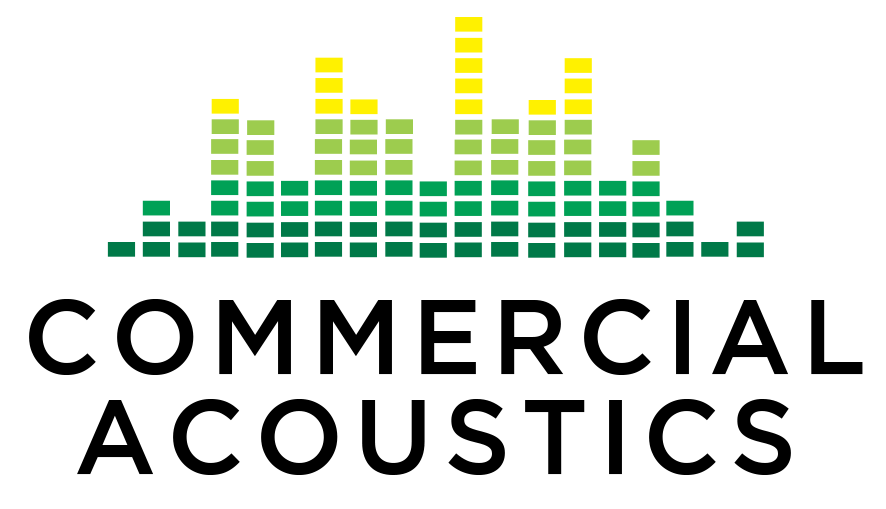Commercial Acoustics performed acoustic testing and analysis for a property manager working for a commercial property. One of their commercial tenants, an aerospace center at the property had concerns about sound attenuation between adjacent tenant units. Two adjacent legal firms, with very low background noise in their offices, could occasionally hear muffled conversations being held in the office next to them.
Office Soundproofing Assessment
The following is an excerpt from an Acoustic Assessment and STC Test Report for a Commercial Client. Note that soundproofing is not always the ideal situation when there are flanking issues in an office space. In these cases, using a Commercial Sound Masking System is often a cost-effective approach to mask unwanted sound in commercial settings.
STC Test Report
3 Airborne Tests were performed in accordance with ASTM E336.
- Between Suite 840 and 860, the eastern-most office
- Between Suite 800 and 840
- Between adjacent office space within Suite 840
Description of Acoustic Tests:
3 Tests were performed at the property
STC Test #1: ASTC Test between Suite 840 and Suite 860
- Measured ASTC of 43
- Receiving room – general description: The room was furnished, with carpet and acoustic ceiling tile.
- Source Room – general description: The room was furnished, and filled with numerous files and cabinets. It was an active legal office.
- Relationship between rooms: The Source room was located directly adjacent to the receiving room and shared a wall.
- All adjacent spaces were closed off with doors during testing.
- Description of Test Assembly
- 25 Gauge Metal Studs
- 5/8” Type X Gypsum Board Each Side
- R-13 Batting in Studs
STC Test #2: ASTC Test between Suite 840 and Suite 800
- Measured ASTC of 39
- Receiving room – general description: The room was furnished, with carpet and acoustic ceiling tile.
- Source Room – general description: The room was lightly furnished. It was an empty office.
- Relationship between rooms: The Source room was located directly adjacent to the receiving room and shared a wall.
- All adjacent spaces were closed off with doors during testing.
- Description of Test Assembly
- 25 Gauge Metal Studs
- 5/8” Type X Gypsum Board Each Side
- R-13 Batting in Studs
STC Test #3: ASTC Test within Suite 840, between a conference room and an empty office on the westward side of the conference room.
- Measured ASTC of 37
- Receiving room – general description: The room was furnished, with carpet and acoustic ceiling tile. One line of walls was thin glass, while the opposite wall was windows looking out over the street below.
- Source Room – general description: The room was lightly furnished. It was an empty office.
- Relationship between rooms: The Source room was located directly adjacent to the receiving room and shared a wall.
- All adjacent spaces were closed off with doors during testing.
- Description of Test Assembly
- 25 Gauge Metal Studs
- 5/8” Type X Gypsum Board Each Side
- R-13 Batting in Studs
Acoustic Assessment Summary:
The design and construction of the walls tested is sufficient to meet the needs of most office tenants.
There are few attenuation codes defined and available for commercial office applications, and no attenuation building requirements.
Per one leading publication (Architectural Acoustics, Marshall Long), the recommended Field STC (now titled ASTC) for Normal Privacy at Normal Voice Levels is 32. Furthermore, Confidential Privacy may be attained at Normal Voice Levels with an ASTC of 38. All 3 of the walls tested meet or exceed this criteria.

Table 1: STC ratings needed to achieve Privacy at Normal and Raised Voice Levels
If further improvements are required by the tenant, they should be focused on the mullions and baseboards, and if significant improvement is needed, then a topical solution on the walls will provide a 4-8 STC improvement above the current configuration. Sound Masking is also a feasible solution, but should only be considered once mullion flanking is reduced to minimal levels.
Acoustic Findings & Recommendations:
After ASTC testing was complete, we also performed leak checks along the wall in each of the 3 locations. In all 3 circumstances, significant flanking occurred along the mullions on the dividing walls, as well as secondary flanking along the baseboards.
No flanking was apparent along the ceiling. Walls continued up to the deck above the Acoustic Ceiling tiles. We used ladders to inspect the duct and piping penetrations, and all were visibly sealed with batting and caulk. Workmanship in this area was better than we usually see for ducting and piping penetrations.
1. Mullions: In all 3 tested locations, the sealing around the mullion appeared to be airtight. In these cases, the mass of the mullion alone (1/8” extruded aluminum) was insufficient to attenuate the same amount of noise as the metal-stud wall. In this case, the sound traveled the path of least resistance through the mullion itself. In a nearby, untested area there appeared to be a small gap in the mullion gasket.
- Recommendation 1: The overall goal is to add further mass to the mullion. This is a perimeter, pre-constructed member, so modifications being made should be fully-reversible and made as a last resort. That being said, if there is an option to drill holes into the mullion and add blow-in insulation or other filler that will act to improve the performance.
- Recommendation 2: Another option would be to adhere a thin membrane (Mass Loaded Vinyl, Wall Blokker, etc.) to the mullion on each side. These membranes are 1/8” thick and may be coated to match the existing
2. Baseplates/Bottom Tracks: In each testing area, there was some secondary flanking through the baseboards.
- Recommendation: Remove the baseboards and apply acoustical sealant along the bottom of the drywall to make this gap as air-tight as possible.
3. Walls: While the walls themselves are sufficient to meet most client’s needs and expectations, additional soundproofing may be required in special circumstances (especially where confidential or private information is being shared). In this case, there are a few options:
- Recommendation 1: Add a layer of mass-loaded membrane directly on top of the surface. This may be done rather economically, but outlets and other penetrations along that wall will need to be extended. Thickness of the membrane is only 1/8” thick, and should be applied along the entire surface. Expected sound-blocking increase is 20-30%.
- Recommendation 2: Add a 2nd layer of drywall on top of the existing surface. The STC increase will not be quite as much as a membrane layer, but may be quicker to install. Expected sound-blocking increase is 15-25%.
- Recommendation 3: If both of these options are undesirable, then consider implementing a sound-masking solution in the adjacent offices to minimize the speech intelligibility and articulation index of those next door.



