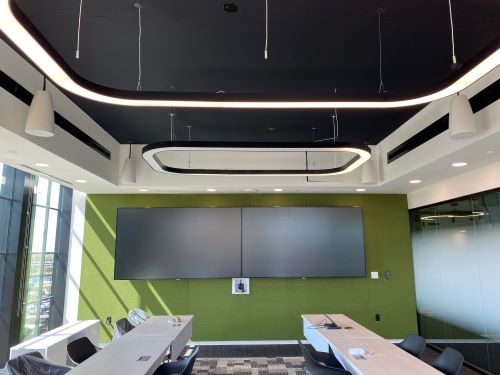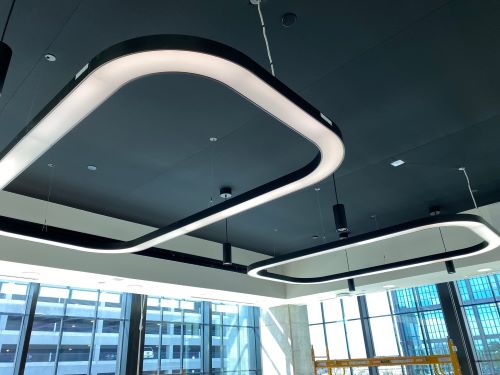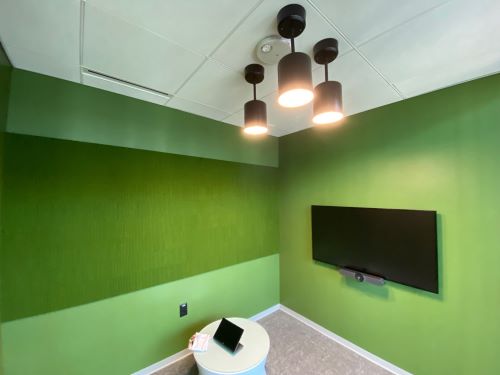The biopharmaceutical company Pfizer recently began renovations to a new office space in the Heights Union Building in Tampa, FL. Once complete, the company will occupy 4 floors of the space, for a total of more than 100,000 square feet of private offices, collaboration rooms, conference rooms, open office and recreation space. .
See Similar Case Study: Amgen Office Expansion Acoustic Treatment
Commercial Acoustics bid and was awarded and contracted to furnish and install Stretched Fabric Walls, Stretched Fabric Ceilings and specialty Ribsy Felt Wall Panels throughout the different conference rooms and collaboration rooms.
The 3 scopes of work were staggered throughout the project, with our team switching between scopes as rooms became ready. Acoustic finishes such as fabric wall and specialty wall panels must be installed after dust generating activities have been completed, so our team is typically one of the last ones on site.
Conference Room Acoustic Treatment
With acoustic treatment designed into the conference rooms and team rooms, there’s no need to worry about employee complaints once the space is back to full capacity. Most of these rooms will be used for video conferences, and without proper acoustic treatment, participants in the call likely wouldn’t be able to understand multiple people speaking in the conference room.
Stretched Fabric Walls in Conference Rooms
Each conference room required stretched fabric wall behind the TVs used during video conferences. High-impact fiberglass was used for the stretched fabric systems on walls, since acoustic panels tend to face more wear and tear in this location, as opposed to panels on the ceiling. Unlike the standard fiberglass used for the ceiling panels, high-impact fiberglass is a 1″ thick layer of 6 pcf fiberglass with a 1/8″ thick, 16-17 pcf facing.
Fabric for the stretched fabric walls was a brand called Camira, which was special-ordered fabric from London. In this case, the fabric wall required multiple penetrations for TV mounts, light switches and electrical plugs.

Conference Room Stretched Fabric Ceiling
The stretched fabric ceiling panels were constructed using 1″ thick, 6pcf fiberglass, and wrapped in Guilford of Maine acoustically transparent fabric.
Our team is very experienced with stretched fabric wall for walls and ceilings, but the stretched fabric ceiling in the conference rooms were unique. There were numerous penetrations required to go through the acoustical fiberglass to allow lighting support wires, microphones, speakers, and occupancy sensors. Our team worked with the Architect and General Contractor on prototyping a design for furred-down stretched fabric system in these rooms to allow for space for access panels behind the fiberglass.
Once the system of wood furring strips were installed the work was sequenced as follows:
- Track Installed
- Fiberglass Installed & Penetrations Cut
- Fabric Tucked & Penetrations Cut

Felt Wall Panels for Phone Rooms & Team Rooms
Our team also installed FilzFelt Ribsy Felt wall panels in all Team Rooms and Phone Rooms on each floor of the office space. These panels specifically were more of a Wall Covering than an acoustical wall panel, as they’re much thinner and made from Wool rather than the usual fiberglass.
Ribsy panels actually don’t have very significant acoustical properties, although they do help to absorb sound, they were mainly an aesthetic wall covering rather than an acoustical one.

Conference & Team Room Acoustic Treatment
Some office tenants don’t realize their conference rooms and other collaboration rooms will require acoustic treatment until it’s too late. Now, too late just means the space is already being occupied, and if you choose to have rooms treated after occupancy the rooms won’t be useable during the install. This is why it’s important to consider acoustics in a space during the design and construction phase of a project, it will ultimately save you time and money in the future.
If your office space requires acoustic treatment including stretched fabric wall or felt acoustic panels, reach out to Commercial Acoustics. Our team of experts will be able to help determine how much acoustic treatment will be required, and may also be able to help with design.

