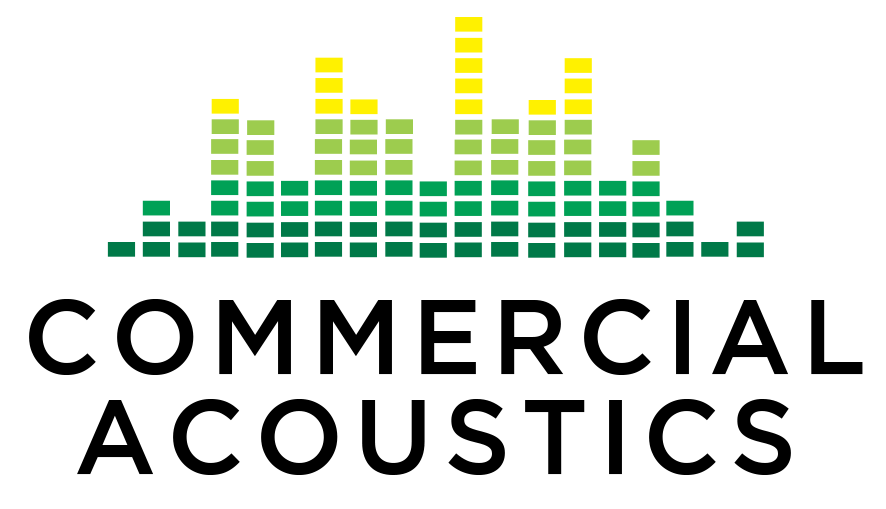The MicroLumen headquarter office expansion was a Class A office space project, contracted to Arco Murray. This new office space was designed with approximately 20,000 square feet of specialty acoustical and felt material to provide high end esthetic finishes, while also helping to control the acoustical environment.
Class A Office Space Acoustic Treatment – Scopes of Work
Commercial Acoustics was contracted to install the acoustical scope at MicroLumen, which consisted of a majority of specialty Zintra PET products and another PET product from Sesco Lighting. Most of the products required assembly in the field, since many of the products were 3-Dimensional.
What is PET?
PET, or polyethylene terephthalate, is a sound-absorbing material made by shredding plastic water bottles then compressing and layering the plastic flakes together to create a soft yet sturdy material. PET panels, often referred to as felt panels, are great options for eco-conscious architects and designers as it is sustainably sourced and fully recyclable at the end of its life cycle.
In addition to being offered in a variety of colors and styles, PET materials are long lasting, UV stabilized and easy to maintain. High-quality PET products have no Red List chemicals in production and low VOCs (volatile organic compounds). Although PET products have lower NRC ratings (noise reduction coefficients) than fabric wrapped fiberglass panels, they’re ideal for acoustic treatment in office spaces designed with high end finishes.
See Similar: Pfizer Conference Room & Office Space Acoustic Treatment
Ceiling Mounted Zintra Sticks & Sculpted Wall Panels
Zintra Sticks are a unique PET product that is bent into shape by hand and snapped into metal crossbars. The aluminum frame is pre assembled, and the notched crossbars have V cut grooves long ways, to allow the PET product to be pushed, then held into place. The sticks were randomly aligned on site, and needed to be field trimmed to allow for central positioning. Adjacent panels were serialized, to ensure the random alignments continued lengthwise on the room. While sticks may be installed on walls and ceilings, this project required suspension from the ceiling grid above (like many of the ceiling-mounted products at MicroLumen). Due to the lightweight nature of the PET, no additional support was required.
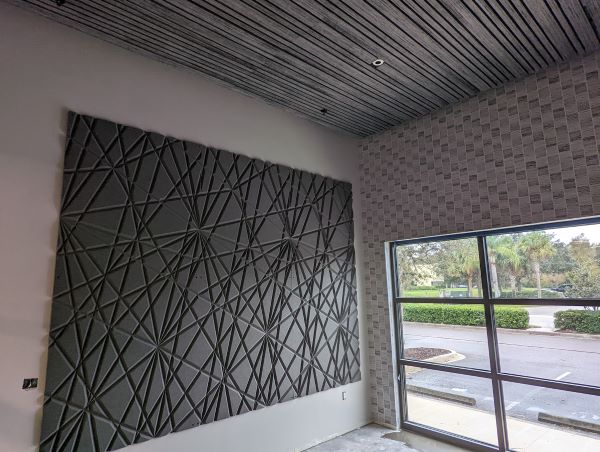
Along with the Sticks in this Quiet Room, Zintra Sculpted Wall panels where adhered to the wall. The pattern in the above figure was etched into 3 separate panels at the factory, and our team aligned them in the field to create one large, monolithic acoustic wall panel.
Radially Hung Linear Wood-Look Baffles
Linear Baffles were arranged in the café in a radial pattern. The true center of the circular grill area was first identified, and then our team made evenly spaced marks for all 65 baffles on the drywall so that they could be supported on the edge of the arc. These baffles, which typically have three grommet points, were modified during the workshop drawing phase, to move the central grommet out to prevent lopsided hanging of the baffles, while also precluding the need for the third grommet. Due to the height of the corrugated metal ceilings outside of the circular arc, additional grommet holes were not able to be used.
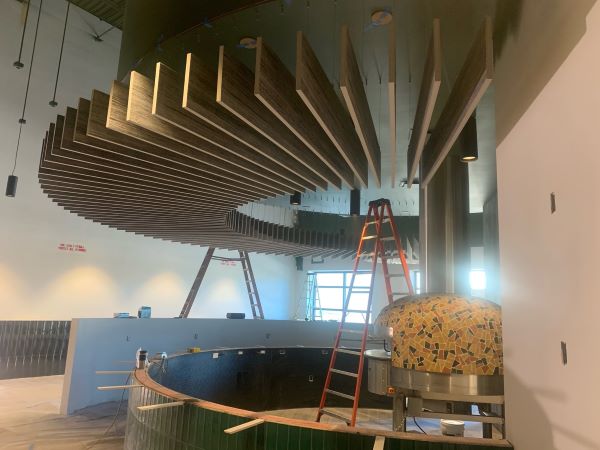
Unique Wave Baffles & 3D Batten Panels for Corridor Acoustics
The wave baffles were a particularly unique product, since they needed to be closely coordinated with the pendant lights. A template was generated so that the lights to fall directly in the center of the waves, allowing for a precise finished look. Baffles were assembled on site, and trimmed to the length of the corresponding metal channel. This was then suspended from the grid, and adjacent panels were fastened together.
3D Batten Panels came in flat sheets, with the architect specifying three different thicknesses, and a continuous staggering pattern. The first panel was stapled into the substrate, and adhered with construction adhesive for additional support, then the adjacent panels were pressed against the initial cornerstone panel, and bent into shape. A laser was rolled along as the wall was assembled, to ensure we maintained linearity, and accurate verticality.
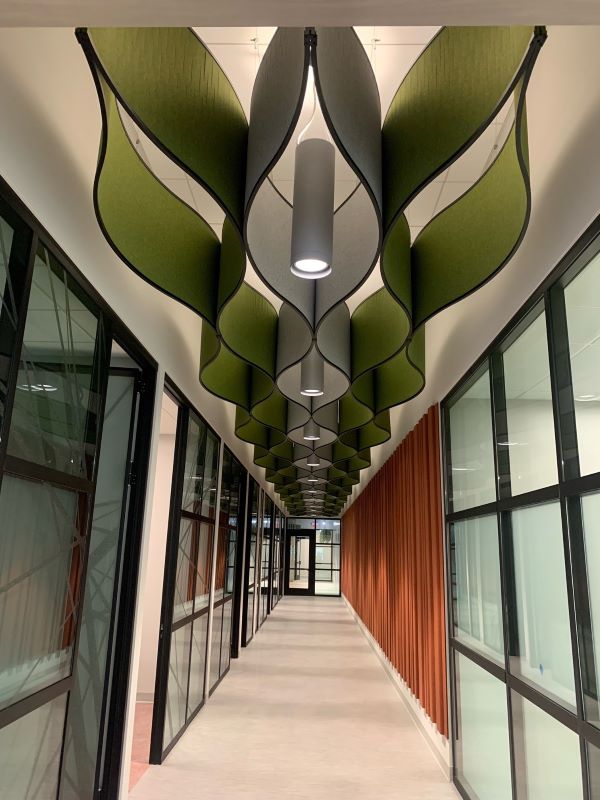
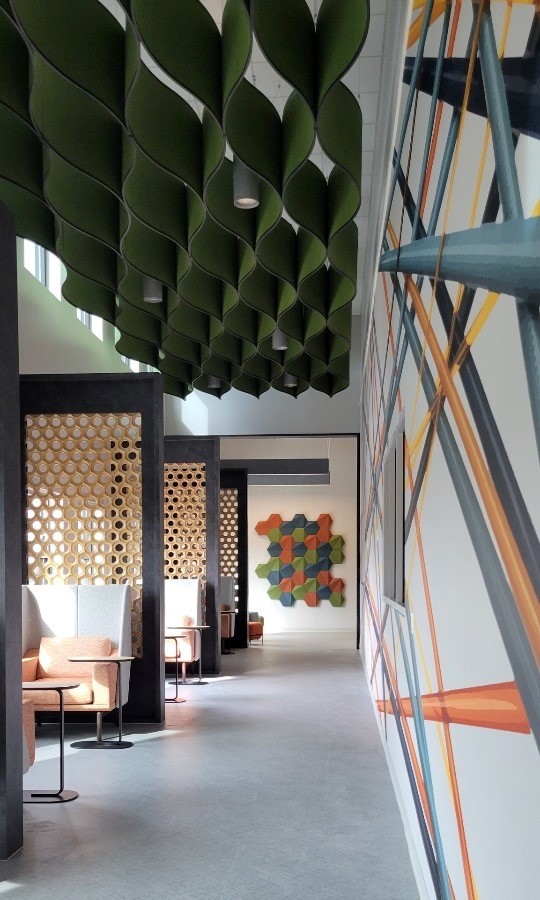
3D Hexagonal panels were adhered to the wall at the end of what’s called the Quiet Corridor. These panels arrived flat, and needed to be bent into shape, and held there, prior to being attached to the wall. Each panel consisted of 7 pieces – the largest piece to create the 3D Hexagon, and 6 puzzle-like pieces that snapped into the back to hold the panel in its 3-Dimensional form.
3D Box Baffles Hung in Entryway
Box baffles were hung at the entrance of the new MicroLumen Office space. Another unique 3D product, except these came preassembled, and not as a flat sheet needing to be formed in the field. In two rows of long baffles and one row of short baffles, the architect designed them to be hung at an angle, which our team was able to implement. For these box baffles and the wave baffles in the corridors, our team implemented specialty grid clips so that that the baffles could be hung directly from the ceiling grid, rather than from the deck above.
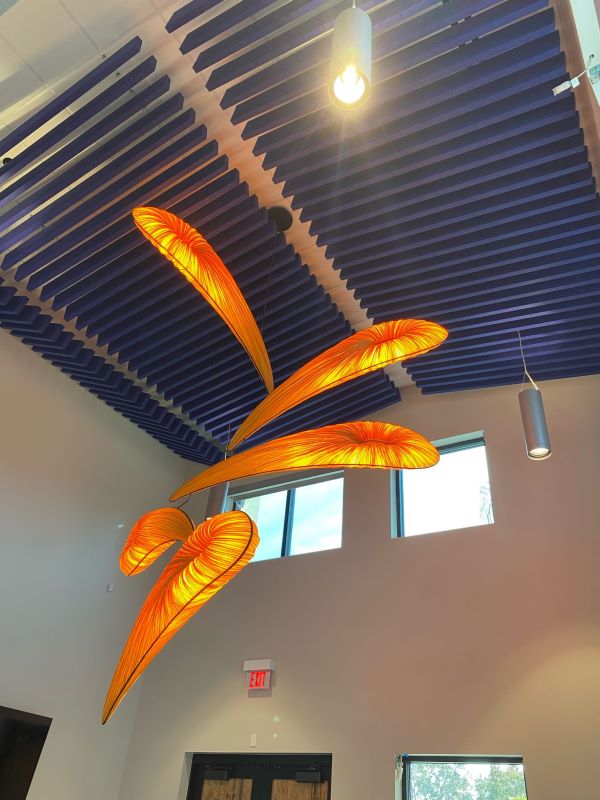
Felt Hexagonal Ceiling Clouds
Although not from Zintra, the Hexagonal Clouds from Sesco Lighting were another PET product on this project. These ceiling clouds were one of the more complex products when it came to the installation, but simple in their own form. Since there was no ACT in this room, these clouds were suspended directly from the deck, with 3 connection points per hexagon. The design required there to be 2″ gaps between each cloud, partly for aesthetics and partly to leave room for lights as shown below.
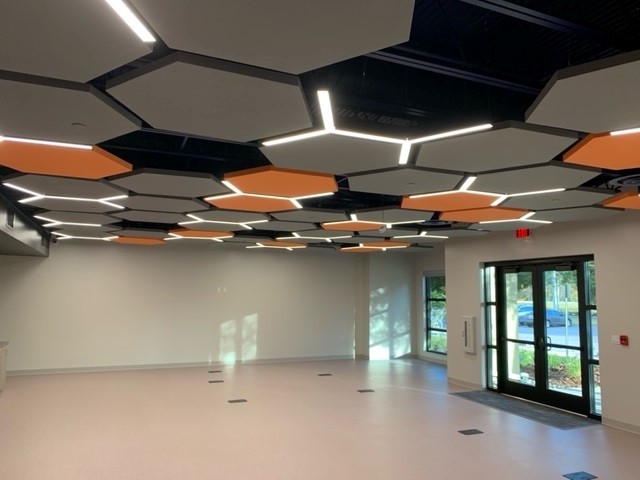
Class A Office Space Acoustic Treatment – Polyester Acoustic Panels
High end office spaces are typically designed with aesthetically pleasing acoustic treatment. In this case, MicroLumen was designed with 8 different PET products that were all unique in shape, size and color. If your Class A Office Spaces is in need of acoustic treatment, reach out to Commercial Acoustics to furnish and install unique and high-end products.
