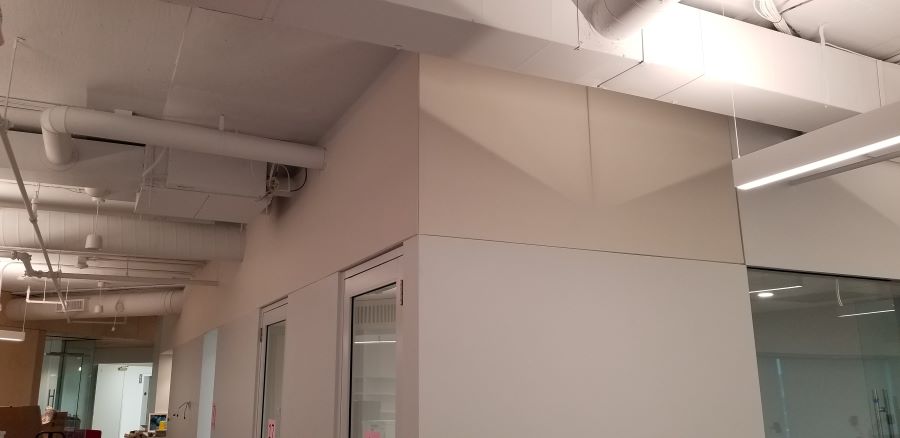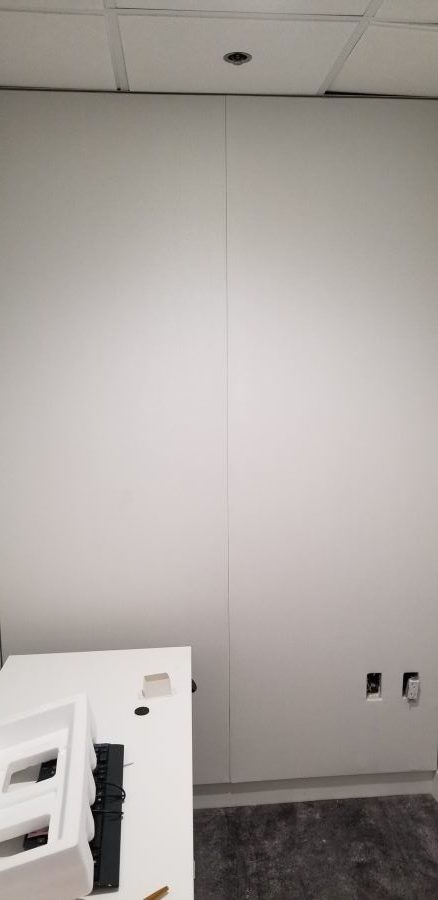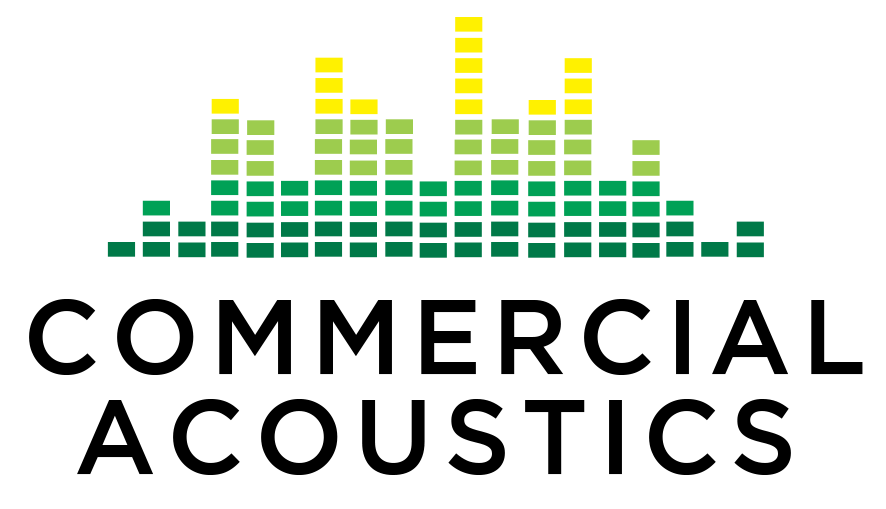A local Architect Office was going through an office renovation, and specified acoustic treatment to be added during the process. Acoustic fabric wall was to be installed in main office area as well as in the two video conference rooms, also called the “Zoom Rooms”.
When to Use Stretched Fabric Wall in Office Spaces
Stretched fabric wall and other acoustical wall coverings are ideal for use in office spaces requiring a wall-to-wall application. Unlike acoustic fabric panels, fabric wall is made up up three components that allow it to be assembled in the field:
- Edge Track and Center Track
- 6 pcf Fiberglass Core (can be 1″, 2″ or 4″ thick
- Acoustically Transparent Fabric
Unlike fabric wall, acoustic wall panels are difficult to modify in the field, which can be an issue when penetrations are needed. Also, wall panels can’t be easily cut to allow for penetrations, while fabric wall can be modified for almost any penetration.

Installing Stretched Fabric Wall in Offices & Video Conference Rooms
When installing fabric wall, installation is sequenced as follows:

- Edge and canter track are stapled to the wall in the fabric wall locations
- Fiber class is cut to size and placed between pieces of track
- Penetrations are cut into the fiberglass
- Acoustically transparent fabric is stretched over the fiberglass core and tucked into the track
- Fabric is cut for any penetrations
In the main office area, 1″ thick fabric wall was installed along the top portion of the walls – it stretched wall-to-wall, and from the top of the door jam to the ceiling. This portion of acoustic treatment required penetration cutouts for multiple air ducts. One limitation of stretched fabric wall is that the track component is made from fairly rigid plastic, which can be curved slightly if needed, but in this case it could not be fit flush around the round ducts. Our team consulted with and the client, and the agreed upon solution was to create a triangular cutout for the ducts.
Fabric wall was also installed in the 2 “Zoom Rooms”, which are the video conference rooms. These two stretched fabric walls stretched from wall-to-wall, and floor-to-ceiling, and only required cutouts for a couple of outlets each.
Benefits of Acoustic Fabric Wall
With acoustic fabric wall in place, the Main Room and Zoom Rooms in this office space will be more acoustically comfortable than it was previously. By reducing echo in the office space with acoustic treatment, employees will be able to have conversations or hold Zoom meetings without a negative impact from excess echo.

