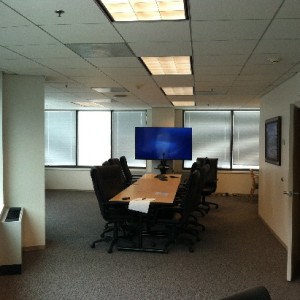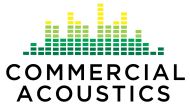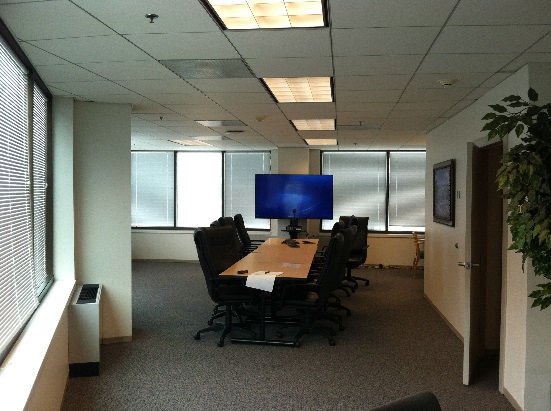National Association of Home Builders – Office Soundproofing Case Study
Situation: The corporate headquarters for The National Association of Home Builders, NAHB, requested a soundproofing consultation with our firm regarding a renovation of a noisy corner office to transform it into a quiet media room for broadcasting. Located in the busy downtown district of Washington, D.C., the location of this project was a corner office, experiencing both incoming traffic sounds as well as airborne noise transfer through a large wall adjacent to a busy stairwell, hallway and constant disruptive conversation. Their Office Soundproofing options were limited due to the existing wall structure and constrained space in the adjacent corridor.
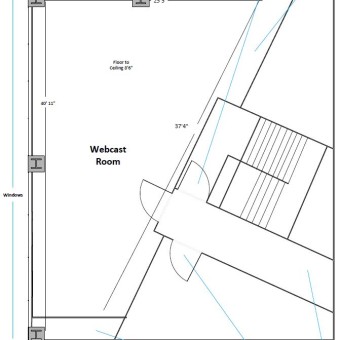
Solution: Due to the method of sound transfer and frequency of sound waves entering the media room we decided to focus primarily on wall and window noise mitigation. We dismissed the need for drop ceiling soundproofing, as flanking sound transmission (noise going up, over and down into the room from the ceiling cavity) was not an issue in this space. In many offices flanking noise would be a major concern, but the wall actually extended to the true slab ceiling, even above the drop-ceiling, greatly mitigating this factor.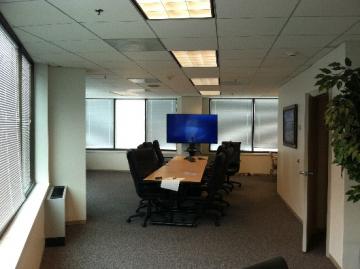
Soundproofing the Office Space
First, over the main wall area we installed our Floor Blokker Pro wall underlayment over the existing drywall to reduce airborne and impact noise by up to 75%. This material decision was due to our need to both block and decouple sound waves effectively while avoiding large scale inner wall reconstruction. During our initial consultation we discussed pairing the Floor Blokker Pro with our DecoupleLink system, to further decrease the impact noise and vibrations from entering the media room. Due to the location of the doorway on the main wall the DecoupleLink Decoupling rails would’ve caused unevenness between the new walls and door opening, not allowing them to be flush with one another. Traditionally if needed, we would build a custom doorframe for an aesthetic finished product in this scenario, but after calculating the STC rating of the media room with our proposed materials and modifications we decided against the DecoupleLink layer altogether. Instead we came in under budget with similar noise mitigation results, choosing to layer the Floor Blokker Pro with a 5/8th inch thick acoustical gypsum board.
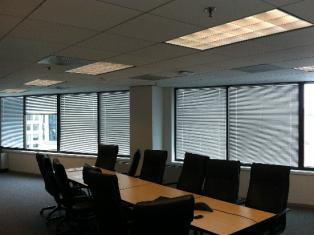
The large window openings in the space required sound blocking curtain panels to prevent traffic sounds from entering and disrupting workflow and concentration. We installed sound blocking AcoustiTrac™ curtains over all windows. In the design phase we decided to overlap each curtain panel slightly to form one solid noise barrier; this ensures no sound leaks in and around the edges. The thickness and inner core of these curtains also insulate the space to combat the heating and cooling costs, which were a consideration to this tenant.
Results of Office Soundproofing
As a result of our acoustical consultation and implementation, the NAHB is now able to begin recording media in their facility without the constant background noise disrupting their recording sessions.
