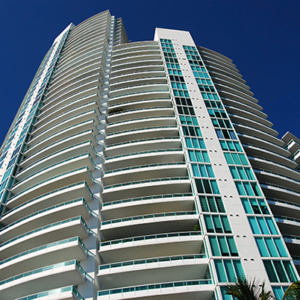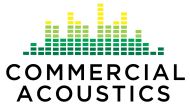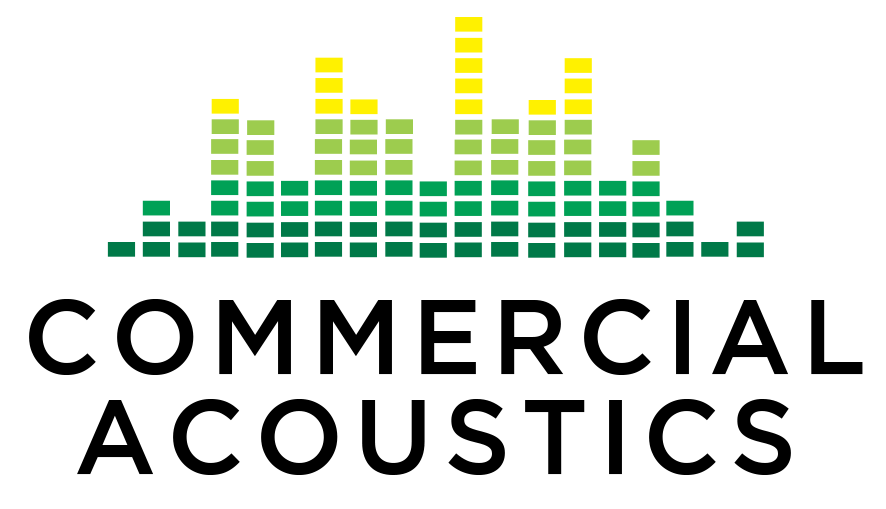Timeshares and Condos in the Orlando market are often the focus of scrutiny during and after construction, to ensure that acceptable STC levels are met between adjacent units and corridors. While the Florida building code only requires STCs of 50+, many luxury condos have expectations of 55-60, or higher.
In these cases, initial STC-rated wall assemblies may be tested by Commercial Acoustics and other acoustic consultants, to ensure that field performance is in line with lab-rated assemblies, and that the final product will be accepted by the client. While some sound mitigation options may be available, condo soundproofing should generally be achieved during design & construction to minimize overall costs.
See italicized below, an excerpt from a recent Orlando acoustical test that outlines field STC performance and typical flanking paths that reduce condo STC levels:
Acoustic Testing for Orlando Apartments
Testing and analysis were performed for a luxury timeshare in Orlando,
2 walls were tested: The wall between units 209A and 210A and the wall between 211A and 212A.
Both tests were performed late in the afternoon, around 5PM, when the construction on the adjacent job site was sufficiently low, but at times, still audible.
RELATED: Other Acoustic Consulting Services
Description of Tests (2):
- Airborne Test (ASTC) was performed in accordance with ASTM E336 between units 209A and 210A in their respective kitchen/living room areas
- This test was used to determine how much sound the wall assembly blocks between adjacent A Units.
- The wall assembly tested was:
- 1 Layer of 5/8” Type X Drywall Each Side, 1 Layer of 1/8” Wall Blokker Membrane One Side, 25-Gauge Steel Studs 16” o.c. and R-13 fiberglass insulation batting in the cavity
- The wall assembly also included a hollow-core door in the center, a 4” air gap, and another hollow-core door. Each door had automatic door sweeps that were engaged.
- Airborne Test (ASTC) was performed in accordance with ASTM E336 between units 211A and 212A
- This test was used to determine how much sound the wall assembly blocks between adjacent A Units.
- The wall assembly tested was:
- 1 Layer of 5/8” Type X Drywall One Side, 2 Layers of 5/8” Type X Drywall One Side, 25-Gauge Steel Studs 16” o.c. and R-13 fiberglass insulation batting in the cavity
- The wall assembly also included a hollow-core door in the center, a 4” air gap, and another hollow-core door. Each door had automatic door sweeps that were engaged.
Apartment STC Issues
Summary Findings & Recommendations:
The two tests had very similar results, due at least in some part to hollow-core doors in the center of each wall. The test with the soundproofing membrane did perform at 2 points higher, achieving an ASTC (Field or Apparent Sound Transmission Class) of 46, while the gypsum-only wall achieved an ASTC of 44. The Florida Building Code, Section 1207.2, requires an ASTC of 45 for walls between adjacent dwelling units.
After testing was complete, a brief leak check was performed to determine where the majority of the sound was located. In the case of the first room, the sound level at the wall was 60.8 dBA, but reached 69.8 at the base of the door. The second unit had similar results.
Ultimately, combining the wall containing the soundproofing membrane with solid core doors between the units, and ensuring the door sweeps are adequately sealed, may result in an ASTC of 50 or more.

Figure 1: Door Sweep from 3” off of ground

Figure 2: Door Sweep from 1” off of ground
As you can see in the images above, the door sweeps may appear to be engaged just a few inches off the ground. However, by laying flat, you may be able to see any small gaps or “tilted” engagement of the sweep in a closed door.



