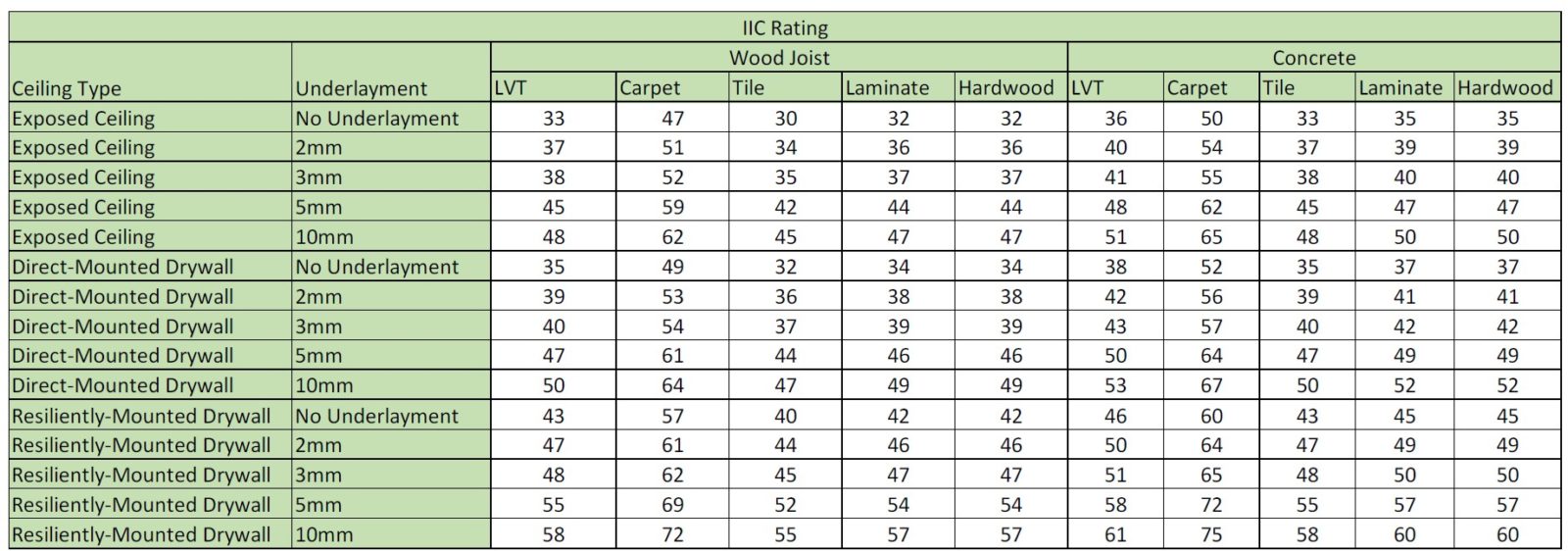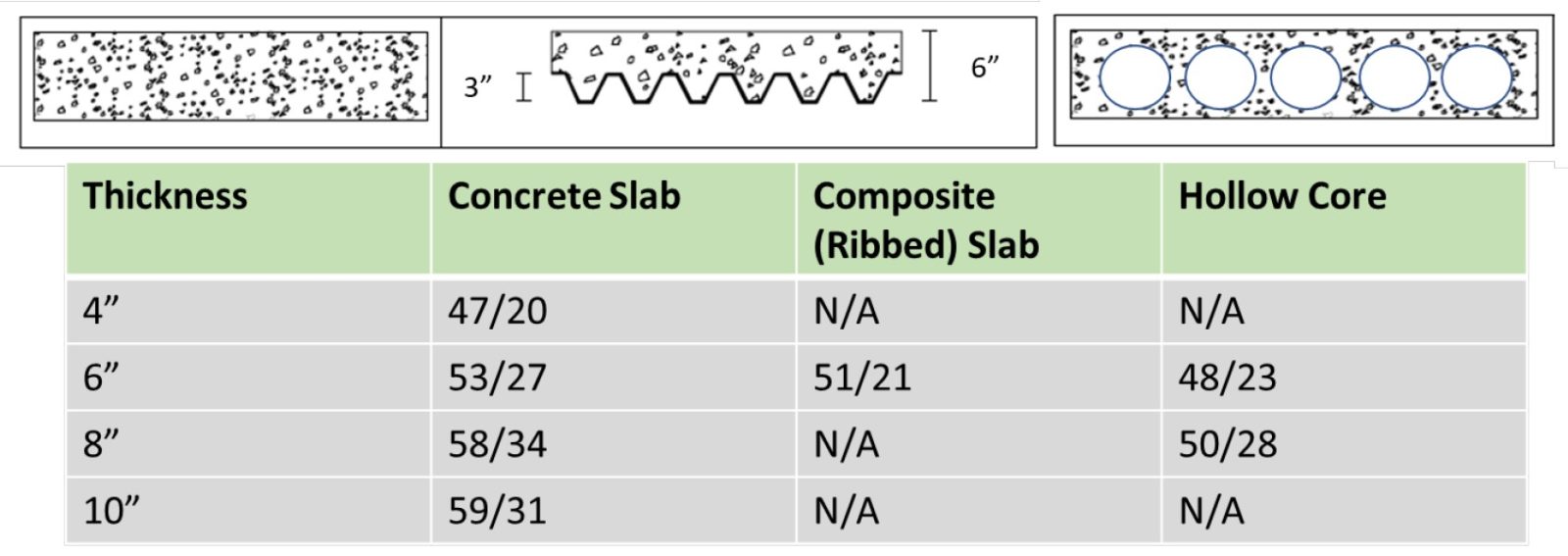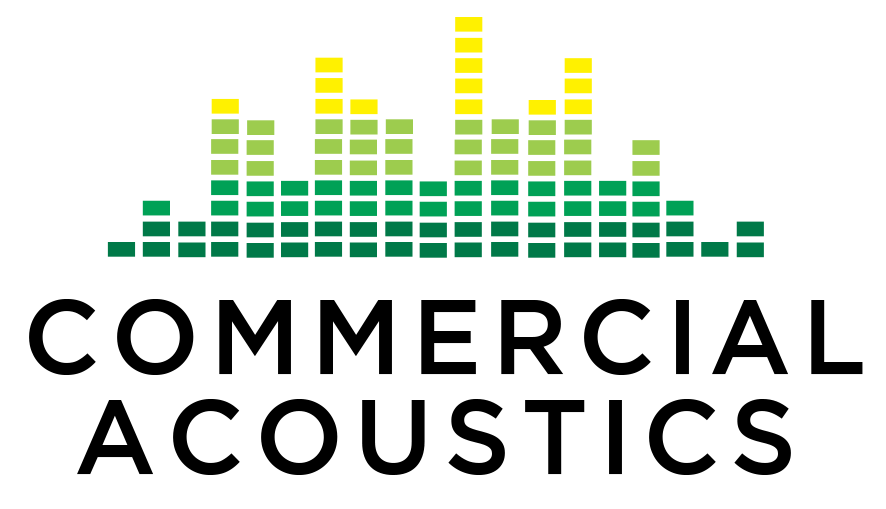IIC Rating Calculator
There are a number of factors that determine the Impact Insulation Class, or IIC, of your floor-ceiling assembly. These include the finish floor, the substrate, and the ceiling system below, in addition to your choice of sound mat or soundproofing underlayment.
Use our IIC Calculator below to determine what IIC your flooring system achieves.
Impact Insulation Class (IIC) Resources
IIC Ratings Chart

IIC Rating of Concrete Floors

With the expanded use of Hollow Core construction, additional testing is required to ensure efficacy of parallel systems with their concrete slab or composite ribbed slab counterparts.
Common IIC Ratings
International Building Code requires 50 IIC between adjacent dwelling units. Higher-end units often expect IIC ratings between 55-65.
Further complicating matters is the effect that poor construction techniques may have on the field IIC performance of your flooring assembly.
Also, remember that Field IIC Ratings (AIIC, or Apparent Impact Insulation Class) per ASTM E1007 and Lab IIC Ratings per ASTM E492 can vary depending on a number of factors. Sub-gypcrete underlayments should never be used for spot-treating under hard floor finishes – when used, they must be installed across the entire space and isolated from studs and adjacent walls. Resiliently-mounted ceilings should ALWAYS use resilient channel rather than hat-channel, which does little to improve IIC performance.
