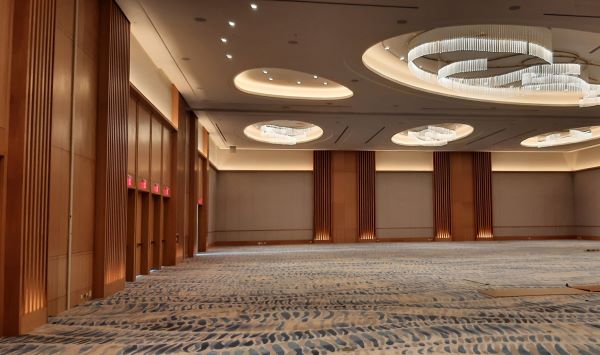The Grand Cypress hotel in Orlando FL, is building a state-of-the-art facility, including a large lagoon, a 1000+ key hotel, and world class conference facilities on a sprawling campus near the scenic Windermere Community.
The grand ballroom and junior ballroom are the crown jewels of the facility, allowing audiences of more than 1,000 attendees to learn and engage some renowned speakers. As with many ballrooms, acoustical treatment is key to ensure attendees are able to hear clearly and they’re not distracted by unwanted background noise.
See Similar: Four Seasons Hotel – Ballroom Acoustic Treatment
Field Fabricated Acoustic Panel Installation
The architecture firm out of Boston wanted to incorporate artwork finishes onto the fabric wall system.
This included custom printed art work on the Guilford of Maine anchorage fabric line, measured to within 1/8 inch tolerance, and release prep for production months before the final drywall was completed.
Furthermore, a rounded edge and center track configuration were implemented to provide a pleasant, curved border. Because a monolithic finish was desired and prefabricated acoustical panels are limited to 10 foot length, a stretch fabric method was used to allow 18 foot runs and was installed by scissor lift.
The treatment consisted of about 10,000 square feet of 1 inch thick, 6 pounds per cubic foot, Owens Corning fiberglass tucked in to one inch polymer tracks fastened directly to the drywall substrate. Overall, this helped to reduce the reverb time by over 50% in the space. Along with carpeting and furniture, it provided the acoustical treatment needed to meet the conference hall standards.


Fabric Wall – Thickness & Density for Noise Reduction Coefficient
It’s worth noting that the fiberglass was standard one inch, non impact. A common question amongst designers and architects is whether two inch fiberglass is needed, as well as if impact resistance is critical for the systems performance. Even though that is often the case, the answer is that it depends. One inch fiberglass can’t provide the same overall acoustical absorption as two inch, and generally requires about 60 to 80% additional coverage to achieve the same results. Furthermore, it should be noted that one inch fiberglass should not be used in musical settings, where low frequency absorption is more critical.
Impact fiberglass is often used when the paneling is installed at eye level or below to prevent dents over years of usage. In this case, since most events would be happening in a semi formal setting, the designer did not think it was critical to add the 1/8th inch, 16 pcf impact facing.
Benefits of Stretched Fabric Wall in Event Spaces
With the installation of standard one inch fiberglass for the Grand Cypress ballrooms, it will improve the acoustic comfort in the space, and allow for superior speech intelligibility. This installment ensures that Grand Cypress can host guest speakers and events without excess echo negatively impacting the guest experience.

