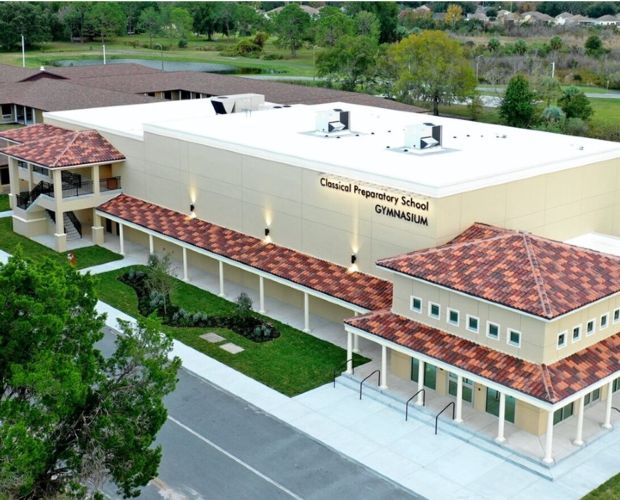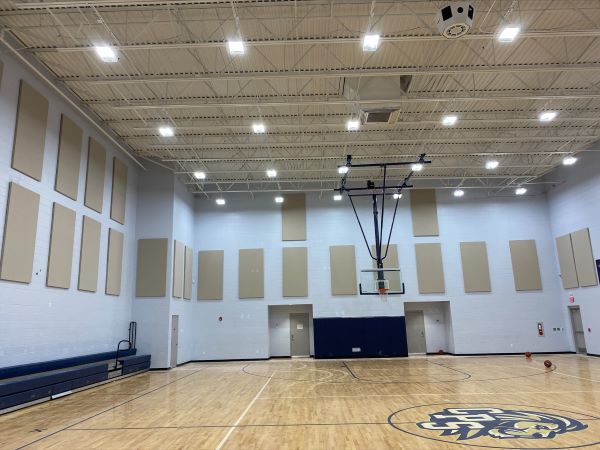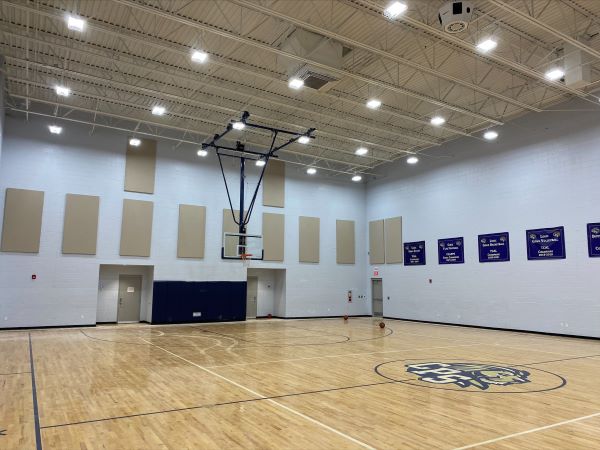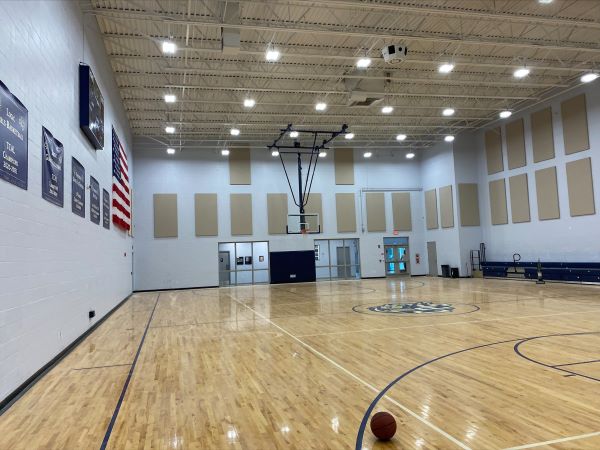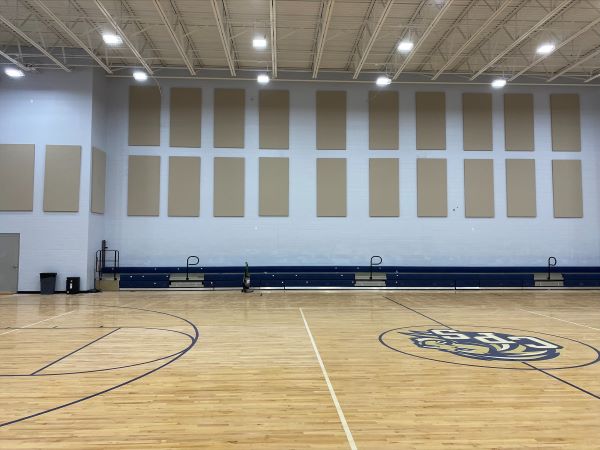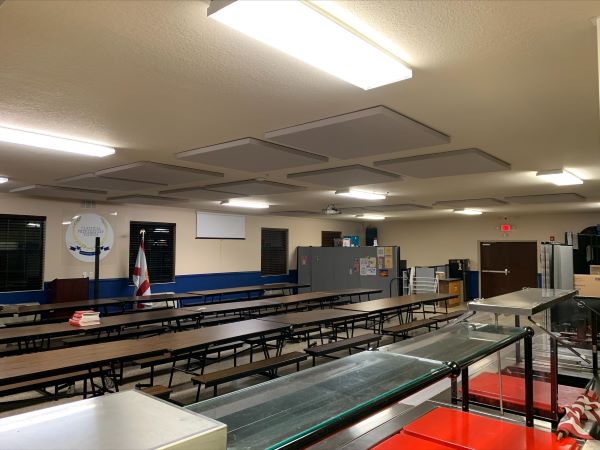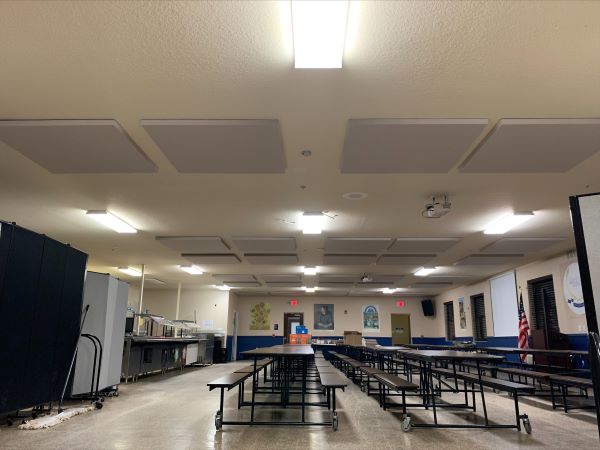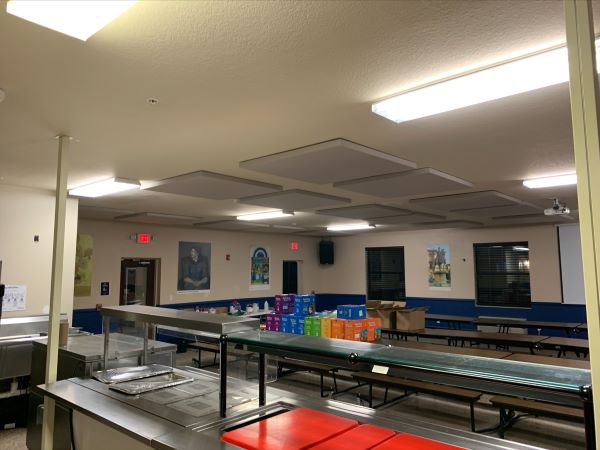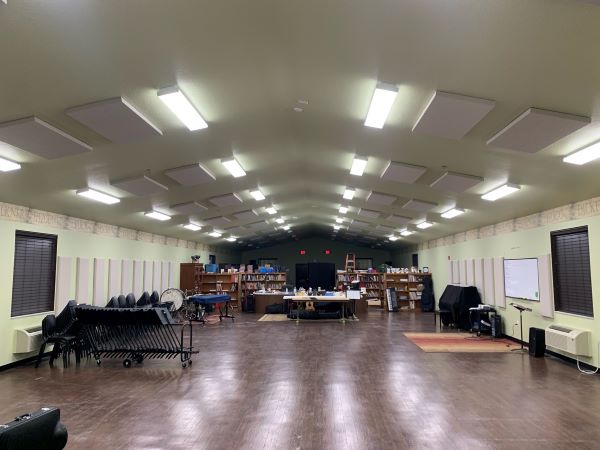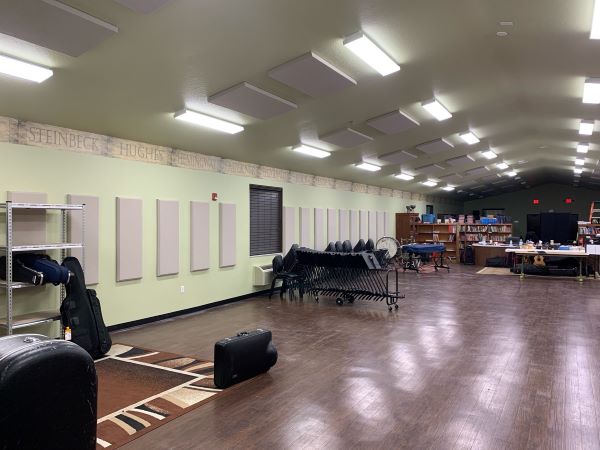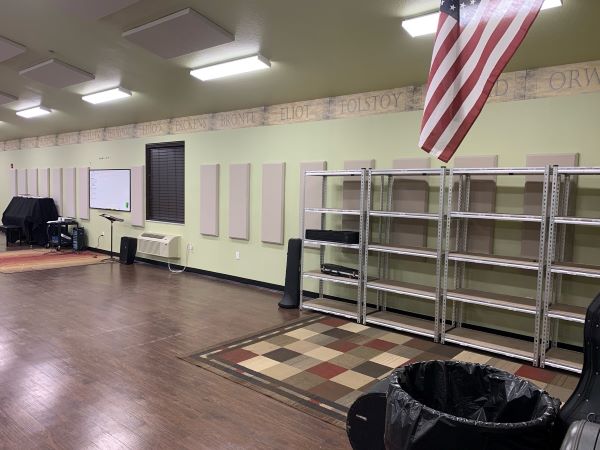Gymnasium Acoustic Treatment
Classical Prep Academy in North Tampa is a charter school focusing in traditional literature, specifically Greek and Roman literature and classics. The school submitted funding requests to the state in order to improve the acoustical performance in core learning spaces. Initially, the critical locations requiring immediate treatment were the gym and two dining halls (upper and lower schools).
See More: Gym Acoustic Treatment
The gym was a large, enclosed space, with painted CMU on 3 sides and glass on the 4th, the finished floor was hardwood basketball flooring, commonly referred to as Tarkett. The ceilings were over 30’ high and unfinished exposed metal joist system. The overall volume of the space was 150,000 cubic feet with no soft surfaces. Group classes an exercises were held in the space along with some small meetings, but the space proved inadequate due to the excessive reverb.
Commercial Acoustics visited the site and took field measurements for the gym size and reverb coming in at over 4 seconds. The school had sufficient wall space on all 4 walls to allow for large monolithic 4’x8’x2” acoustic wall panels , however they wished to keep the banner wall free from additional design features.
Music & Dining Hall Acoustic Treatment
After implementation of the acoustic treatment the reverb dropped by nearly 70% and the school requested additional treatment in both dining rooms along with the conversion of the library into the music room. These spaces had much less available wall space, so smaller panels were utilized high along the walls, and a majority of the treatment was fastened to the sloped ceilings. In both the dining room and the music halls, reverb was problematic, but the buildup of acoustical energy in the space was equally frustrating. Over 120 4’x4’x2’” direct mounted acoustical ceiling panels were used across these spaces to significantly reduce the noise level and echo.

