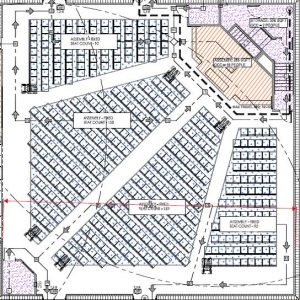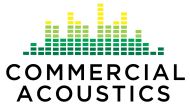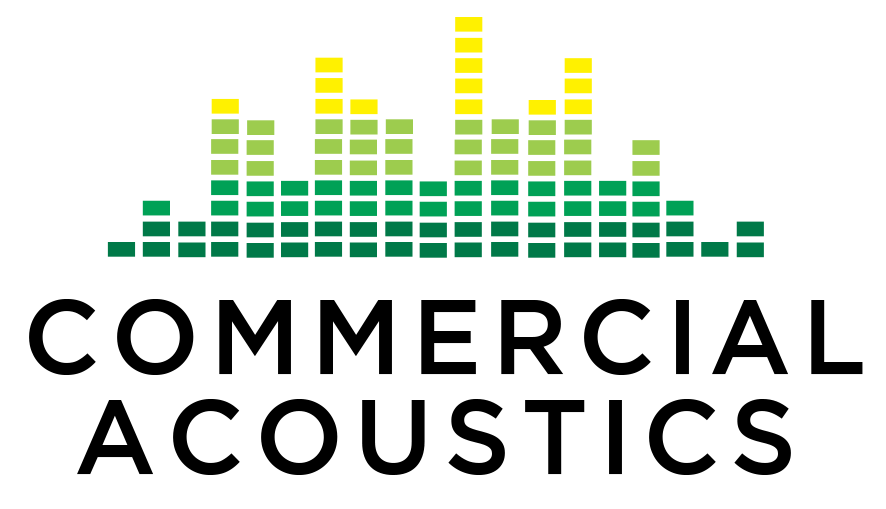The following is an excerpt from a Church Acoustical Design & Assessment performed under contract in North Florida.
Church Acoustical Design Criteria
It is understood that the primary focus of this church space is to support the a capella music environment performed by the entire congregation. In order to accommodate the musical environment, our focus was two-fold.
- Reverberation: Provide a robust reverberation based on best practices and measured reverberation time in the existing sanctuary. This prevents the feeling of “singing alone”. This may be affected by the following variables:
- Ceiling Height: taller ceilings provide more reverberation
- Finishes: harder finishes provide more reverberation. Thin acoustic finishes only absorb high frequencies (alto and soprano), so any finishes must be focused on providing full range absorption so that men’s voices are not overly pronounced.
- Speech Intelligibility: Review the room footprint and spacing to look for areas where the congregation may have difficulty hearing the preacher during the sermon. This may be affected by the following variables:
- Platform Height and Ceiling: should be sufficient to provide line-of-sight to back row.
- Platform Orientation: congregation seating should be tapered away from pulpit so that “dead areas” do not exist on the far left and right of the first few rows when the preacher looks away.
- Sanctuary Corners: sound may become “trapped” in the corners if only 90-degree angles are used.
See Church Acoustical Design Criteria
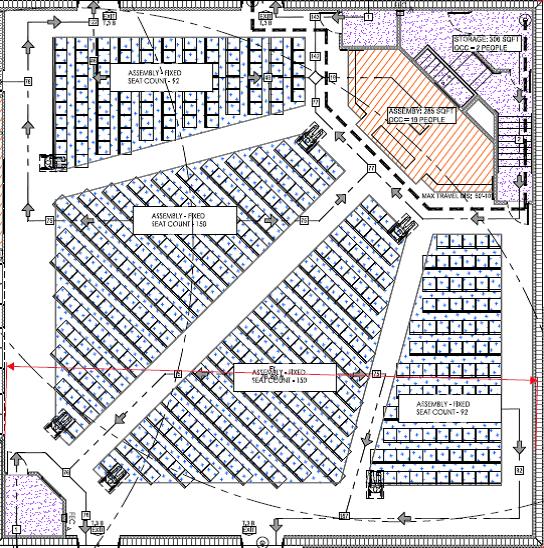 In order to achieve these goals a trade-off was performed with room shape, acoustic treatment finishes, and ceiling height. Our goal was to NOT change the footprint or existing room finishes where possible, since these often have significant cost and permitting implications.
In order to achieve these goals a trade-off was performed with room shape, acoustic treatment finishes, and ceiling height. Our goal was to NOT change the footprint or existing room finishes where possible, since these often have significant cost and permitting implications.
Per our discussion on June 15th at the Church, there were a number of considerations included in the report.
This is a unique acoustic environment since, not only is music the most important element of the worship service, but it is an a capella environment. This means it is a non-point (distributed) source, which is enhanced by reverberance. Client would prefer not to “mic” up congregation in order to maintain “natural” sound.
The existing church has a very good reverberation range, where the congregation is comfortable singing. A prior site visit was performed and found that the existing reverberation was 1.1 seconds across the frequency range, with reverberation as low as 0.8 seconds at 250 Hz.
When the current church was built, the deacons recalled how overly reverberant the space was prior to installation of carpeting. This was reduced significantly once carpeting was installed. This space should be approached with the concept of designing per best practices, but allowing additional acoustic treatment to be added in after the first 4-5 services, as needed. The discussion determined that it was “easier to add in than to take out”.
There is a strong desire for “fullness” of the music so that there is not a feeling of “singing alone”. Therefore, we have focused our goals on reverberation times tailored to “music first” worship spaces (30% higher reverberation times than those that are discussion-based, such as Incantation/Catholic).
However, there is still the concern of being able to hear the minister clearly when he orates; therefore it is important that the design incorporate mitigation options for speech intelligibility as well.
Section 1: Ceiling Heights for Church Acoustics
Several rules of thumb used:
- Reverberation: Sabins Calculation
- Target Reverberation Time: Based off Best Practices and Previous Readings at Church
- Volume/Seat Calculation
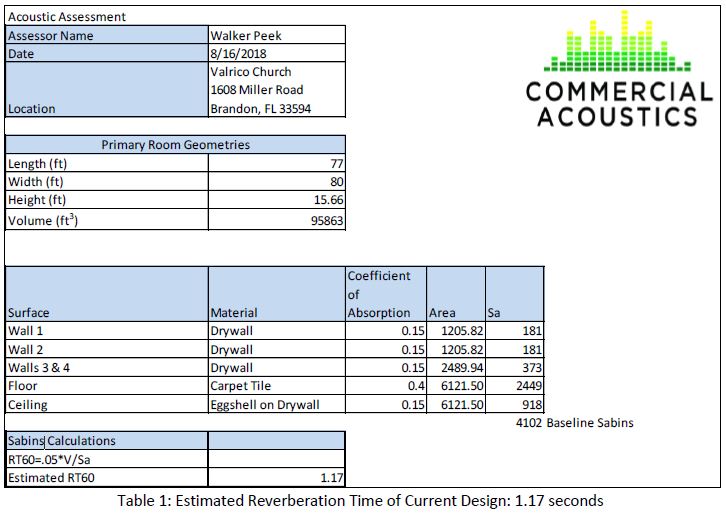
Based on the existing finishes and geometry, the estimated reverberation time of the space is 1.17 seconds. This is slightly higher than the existing church (1.05 seconds), but is not out of the acceptable range for music-first sanctuaries.
The anticipated seat count is 484. The ideal volume for a worship space where “music is most important” is 200-400 ft3. It is only 180-300 ft3/person when speech is most important. The space currently has 198 ft3 per seat, which is just outside of the acceptable range.
Section 2: Church Acoustical Finishes
The finishes are understood to be Drywall for the Ceilings and Walls, and Low-Profile Carpet on the Floor, per the Finish schedule on the 6/22/18 Drawing Set.
The estimated reverberation time of 1.17 seconds may be reduced to the ideal target reverberation time of 1.05 seconds by adding approximately 50 2’x4’x2” Acoustic Panels.
There are a number of panel locations shown on the Elevation and Section views. It should be noted that only 2” Thick Sound-Absorbing Panels should be considered.
See the difference in absorption at 250 Hz. Both of them absorb high-pitch, but 2” panels also absorb low-pitch (see Figure 3 below).

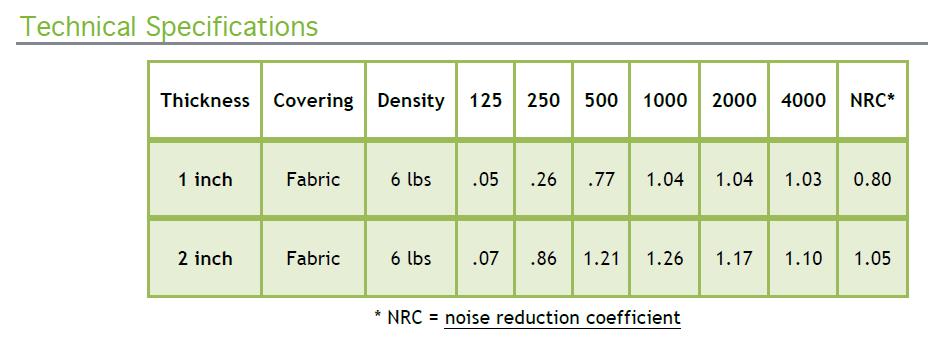
Section 3: Platform Height & Reflections for Acoustics
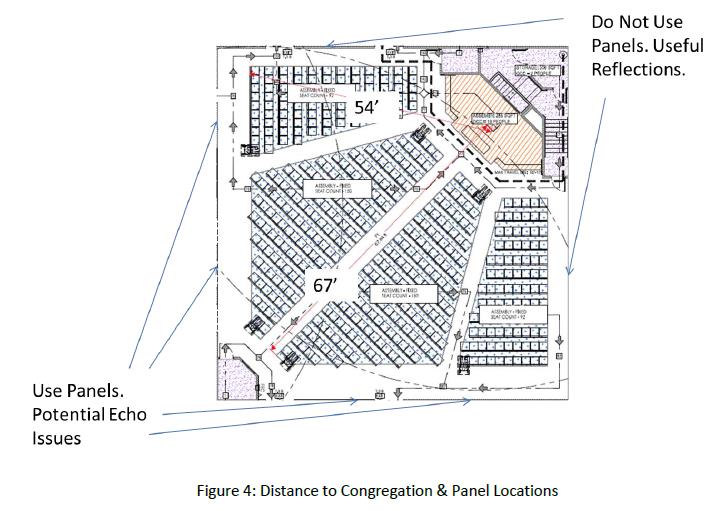
The distance from pulpit to the furthest seated congregation member is 67’. That is the limit of acceptable range for worship spaces without electronically-reinforced speech. Electronic reinforcement may be needed for speech, even if not for music.
The issues of the exposed trusses are unknown. They are expected to be minimal, since the truss depth of 1’ represents only 6% of the cross-section of the space. However, of any trusses, the initial one closest to the pulpit may pose the biggest challenge, due to the reflection needed off of the ceiling for the furthest attendee (see Figure 6 & 7 below).
The Ray Diagrams above demonstrate what is known as the Initial Time Delay Gap (ITDG) of the preacher’s voice to the congregation in the first and last row of the sanctuary. ITDG is the delay between the initial voice and its first reflection. Best practices require that this time delay stay under 23 feet. That is achieved with the current design due to the low ceiling.
However, there is a potential issue on Figure 6 where the ray passes through the truss. A sloped ceiling or pulpit reflector (as shown in Figure 7) would mitigate this risk. Furthermore, these options minimize raspiness and reinforce the speaker’s voice naturally.
If a Pulpit Reflector is chosen rather than a sloped ceiling, it should be comprised of double-layer gypsum. Reflector length or diameter should be greater than 8ft, which is 4x the mid-frequency wavelength of 500 Hz (2 ft).
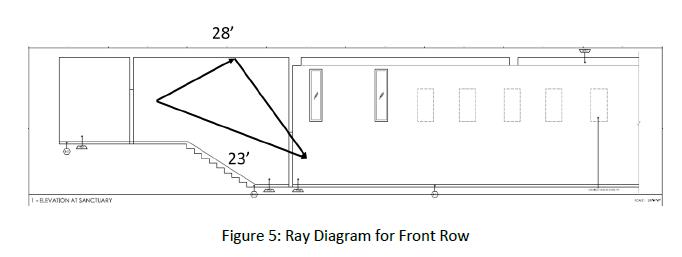
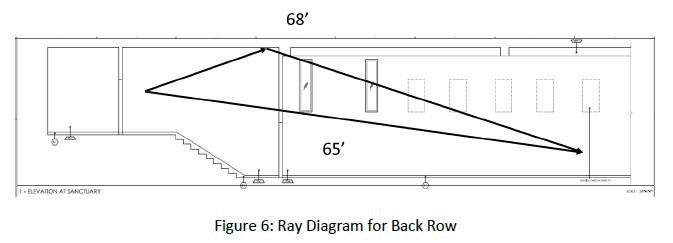
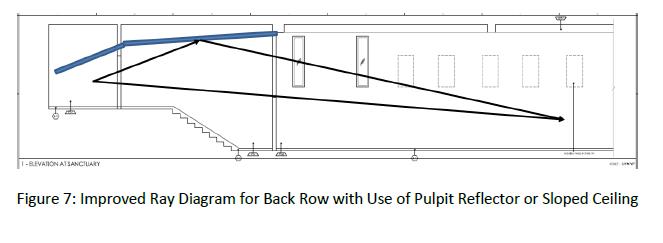
Furthermore, the height of the preacher must be considered so that he is clearly visible to the congregation. It is easier to hear and understand the speaker when they are visible. Furthermore, direct line-of-sight sound propagation is the strongest form of sound transmission.
Unobstructed Sight Lines are most important for those in the back row, who are furthest from the sound. A 5” eye-to-top-of-head assumption is made, such that each row requires 5” above the row in front of them to see. If the floor cannot be sloped to allow this, then the pulpit needs to be sufficiently raised.
For a 67’ distance from the pulpit, the preacher’s head would need to be 11’-2” from the ground. This may be an unattainable height, since the platform is currently shown at 4’-6”. However, an additional raised area around the pulpit may further improve the line-of-sight.
Furthermore, strongly consider staggering the seats so that there is an every-other-row gap in the seating, allowing improved sight. If pews are in use, worst-case scenario of non-staggered seats should be assumed.
Section 4: Platform Orientation for Acoustic Speech
The current pulpit orientation and direction places several seats in the first few rows outside of the 140- degrees that is acceptable per best practices. Consider moving the pulpit back further or removing some of these seats and replacing elsewhere.
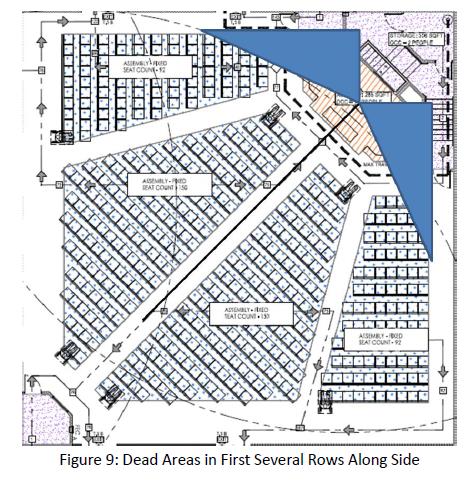
Conclusion: Design Recommendations for Church Acoustics
- Slope Ceiling behind and above pulpit toward the congregation
- If Sloped Ceilings are not possible, strongly consider using a pulpit reflected angled at 45 degrees, and >8 ft in length
- Use Acoustic Treatment along the back walls only. Remove unnecessary panels along side walls where reflections are helpful.
- Only use 2” Acoustic Treatments, either full treatment (Fabric Wall) or Acoustic Panels.
- Raise pulpit by an additional 2-3’ to allow line of sight between preacher and last row. Congregation needs 5” clearance over member in row in front of them.
- Consider staggering seats so that a lower clearance (2.5”) is needed in each row.
- Consider moving pulpit back 10’ so that there are no “Dead Areas” in the front right and left outside of the acceptable 140-degree range, or removing those seats.
