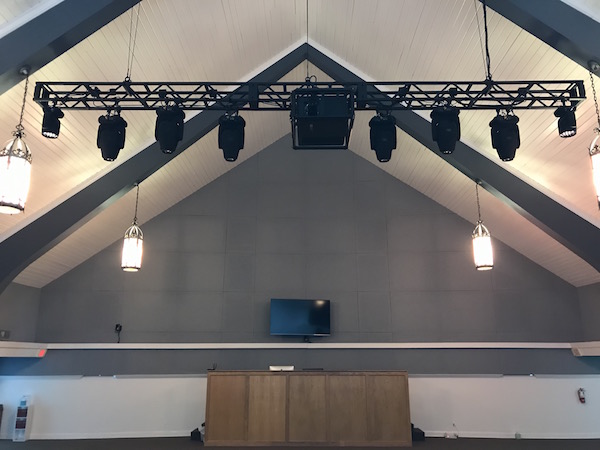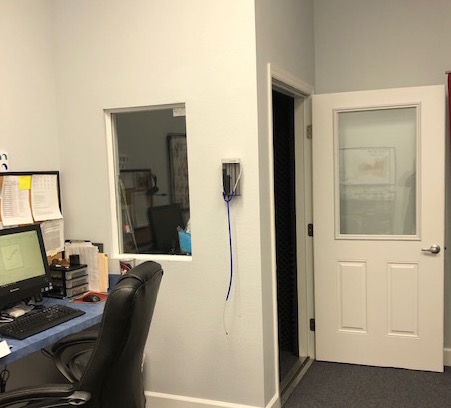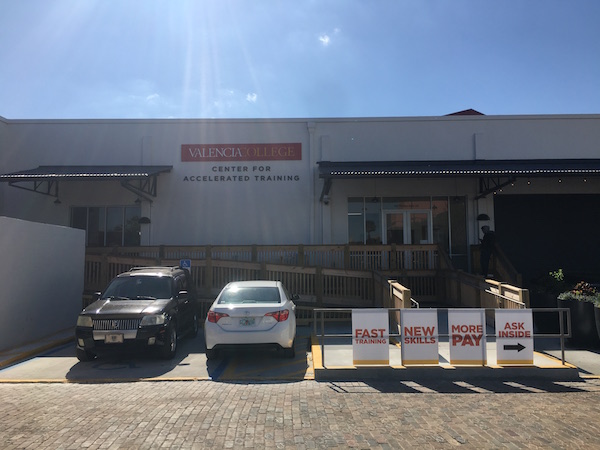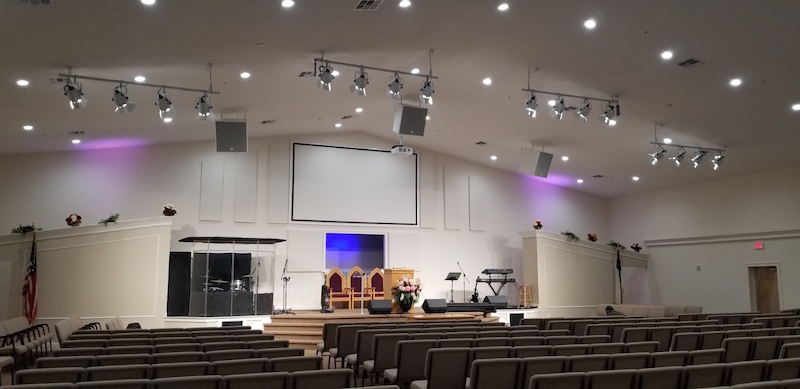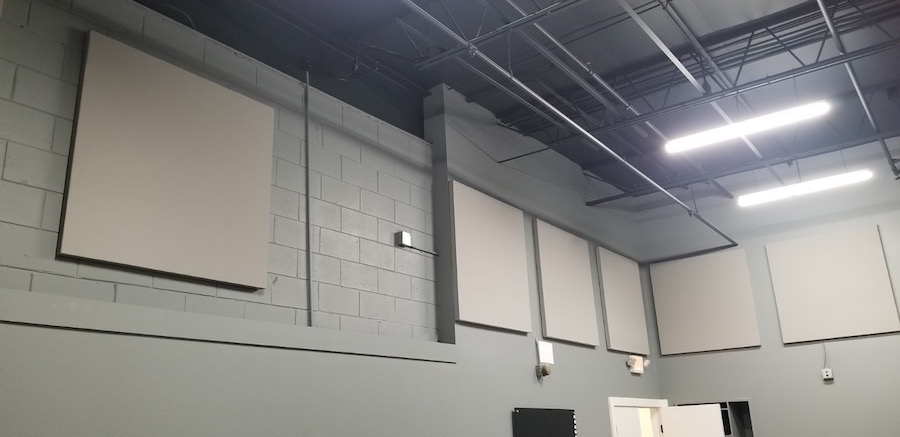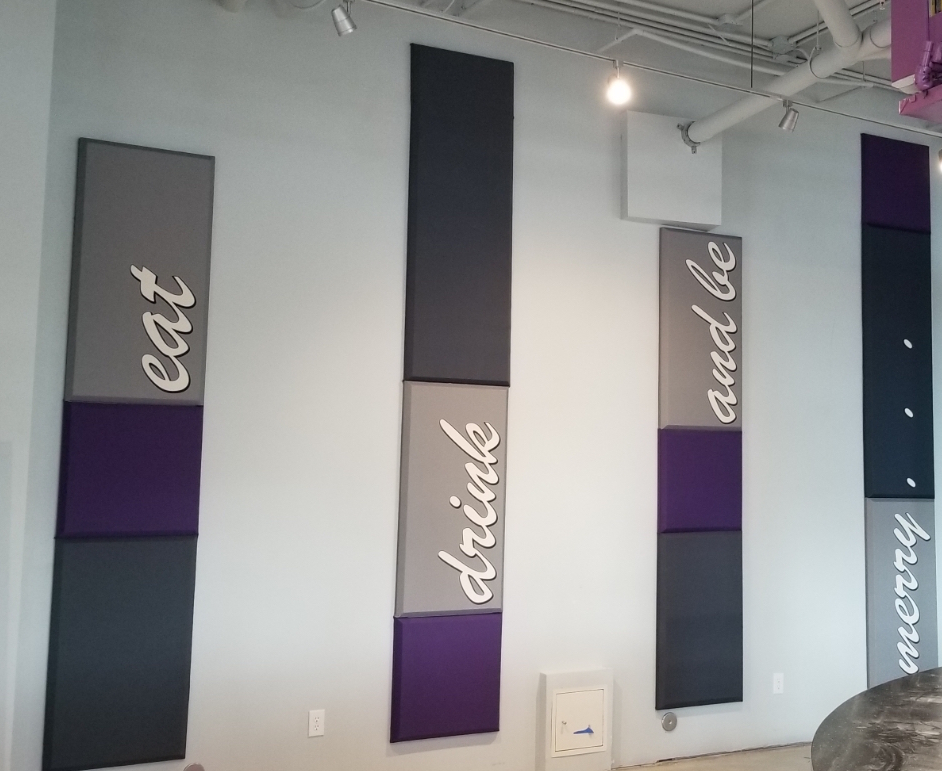After about 30 years, Calvary Chapel Fellowship Church decided it was time to start remodeling their worship area for a fresh new look, while still using some of their existing materials. Along with the aesthetic upgrades, the band got new instruments and an upgraded sound system was installed. After upgrading the band’s gear with new […]
Category Archives: Case Study
A little over a year ago, the Sazerac Company broke ground on construction for the Sazerac House – a new cocktail and liquor museum located at 500 Canal St in the heart of downtown New Orleans. Known to New Orleans natives as the inventor of the city’s flagship cocktail, the Sazerac Company has been in […]
A local audiologist contacted Commercial Acoustics to assist with sound issues in the hearing booth. Patients weren’t able to focus on hearing tests which could potentially impact their results. The major complaints from patients included: HVAC noise and restaurant noise from next door. Being able to hear technician talking through the glass partition between the […]
Valencia College in Orlando, FL contacted Commercial Acoustics for the sound issues they were experiencing in their IT lab. Reflective finishes including drywall, polished concrete floors and exposed ceilings made for a very reverberant space. Upon arrival at the satellite location a reverberation test was performed and RT60 was measured to be 1.9 seconds. Even […]
Ebenezer Pentecostal Church consulted Commercial Acoustics regarding their fellowship Hall and Sanctuary reverb issues. Like many churches the fellowship hall was used for special events during which amplified speeches were common. In addition to being used for the congregation the church also rented out the space for local community events. Related: Guidelines for Worship Center […]
The state of Florida Department of Juvenile Justice (FDJJ) reached out to Commercial Acoustics to solve a lingering issue that they have encountered with a number of their properties across the state. In a number of FDJJ detention halls it was determined that the reverberation in the space caused unnecessarily loud environments, which contributed to […]
Highland AG Services in Mulberry FL recently completed a large office renovation for their corporate headquarters. The 2-story office building consisted of polished concrete floors with gypsum walls that did not quite reach the corrugated metal deck. As a result the company had acoustic reverberation in the open areas as well as sound transmission between […]
Olivia Italian restaurant, located in South Tampa is a high-end luxury dining establishment focused on American-Italian fare. After the soft opening in late 2019 the management group realized that they had forgotten an important aspect of the restaurant – acoustic function. Due to the design of the restaurant, the client decided on the acoustic ceiling […]
Zoo Tampa at Lowry Park was remodeling their new sponsor room, for the entertainment of their sponsors when they attend events at the zoo. They planned for a grand entry room featuring an AV presentation welcoming the donors to the zoo. However, the room they were converting, finished with drywall and tile floors, lacked any […]
LaLa’s Sangria’s modern design features exposed HVAC and lighting as well as a concrete ceiling and floor, combined with pop colored furniture creates a beautiful venue for their craft Sangria and small plates! However, the reflective finishes in the space would have made for some bad echo and an unpleasantly loud establishment. This is why the […]

