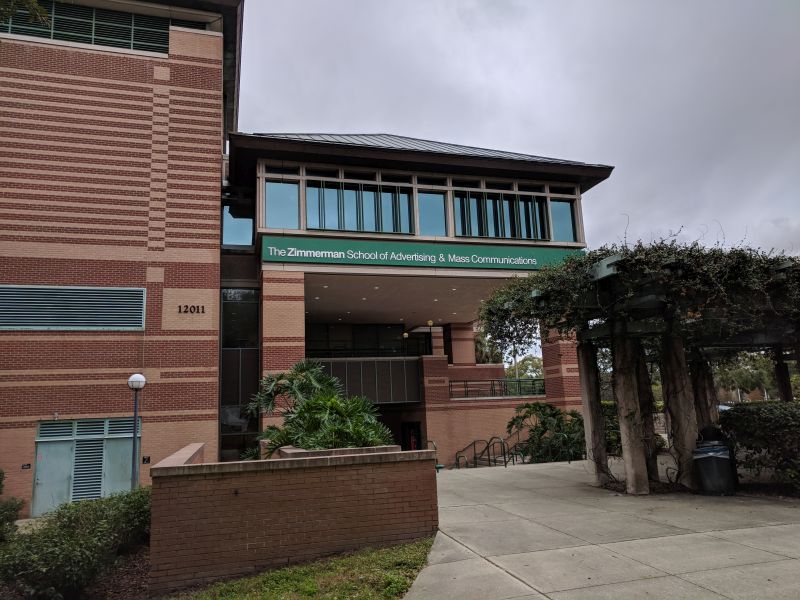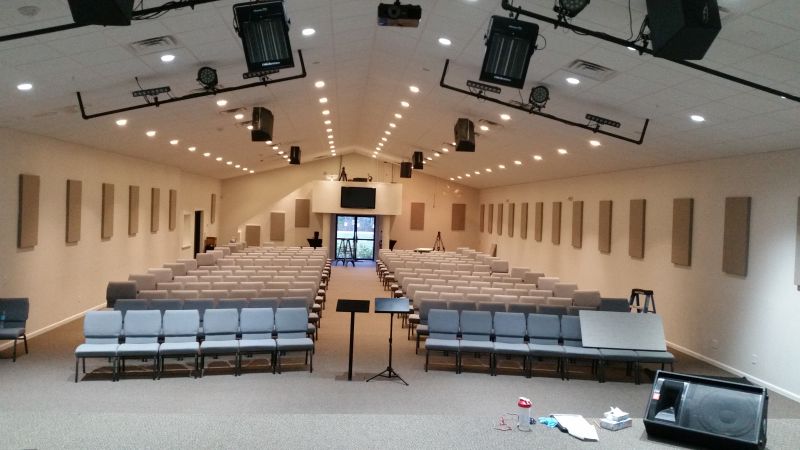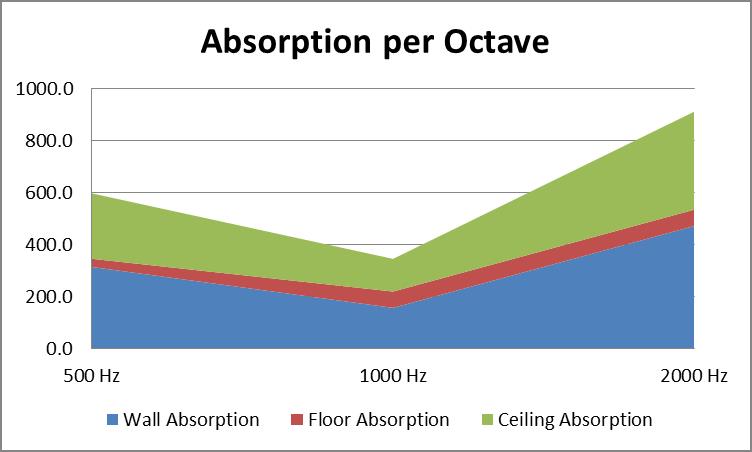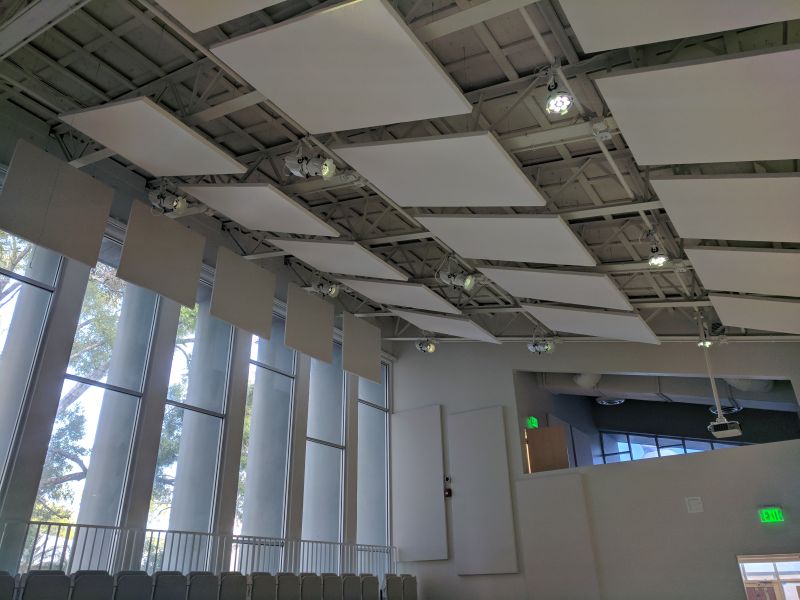The University of South Florida was building out a new laboratory and education center that required significant acoustic treatment. While the flooring was hard and reflective, the ceiling did have some absorptive ceiling tiles, with an NRC rating above 0.5. In order tor reduce reverberation in the space, the architect specified wall-to-wall acoustic panels. These […]
Category Archives: Case Study
The Georgia Public Broadcast Studio has been expanding their broadcast capabilities and required three additional recording studios to meet their capacity needs. During the expansion the team reached out to Commercial Acoustics to provide acoustic treatments in the recording rooms. After an independent acoustic consultant determined the thickness and area of the acoustic treatment needed, […]
This performing arts theater in South Florida required significant acoustic treatment after it was noticed that many of the attendees were unable to clearly hear the bands when playing. While this had already been an issue for some time, it was exacerbate when the carpet was removed for lower-pile carpet during a recent renovation. Located […]
The Pinellas Park Public Works office was dealing with significant echo and reverb in their conference room. They reached out to Commercial Acoustics to come and do on-site reverberation testing as part of their acoustic consulting capabilities, in order to determine how many acoustic sound panels would be needed to reduce the echo in their […]
Church Acoustic Evaluation and Treatment The West Coast Church in Englewood, FL has received noise concerns after removing previous panels in the primary sanctuary room. There are a number of overhead amplified speakers hanging from the ceiling grid above, and a live band space in the front of the sanctuary, with the drum set partially […]
Acoustic Assessment: Commercial Acoustics reviewed the progress Drawing Set for an upcoming 4-star Hotel in Miami, FL in order to provide acoustic treatment recommendations for the Amenity Lounge. Analysis of the room was performed based on the room geometries and finishes included in the drawing set. Using the Sabin’s Formula, the A-weighted reverberation time (RT60) […]
Sound Study in Shotgun Duplex Home Commercial Acoustics performed a Sound Transmission Leak Check test on an interior, demising wall partition on site. Per the client’s request, there was excessive noise transfer between the adjacent units of a duplex, “shotgun” style home. Once one of the tenants moved out, the wall was cut open and […]
Healthcare Acoustics in New Orleans: Ochsner Medical Center and the Architects on their behalf requested acoustical consultation services for the West Tower expansion facility as part of the Post Occupancy Evaluation (POE) program. Commercial Acoustics was contracted to perform a sound study within the Neuro ICU on the 7th floor before it is moved to […]
Commercial Acoustics provided ceiling-mounted absorption panels at the New Orleans Police department building on Broadway Street. The architect, Concordia, also based in New Orleans, determined that acoustic treatment was needed in the interview rooms to improve the speech quality. Similar to other Police Stations and Sheriff’s Offices, acoustic absorption is a critical tool for architects […]
Commercial Acoustics was contracted to manufacture custom acoustic panels, baffles, and clouds for a School Performance Theater in Clearwater, Florida. The school theater was being renovated to provide a state-of-the-art performance capability as well as aesthetic acoustical finishes to match the high-level finishes in the space. Theater Acoustics Theaters are unique due to the wide […]










