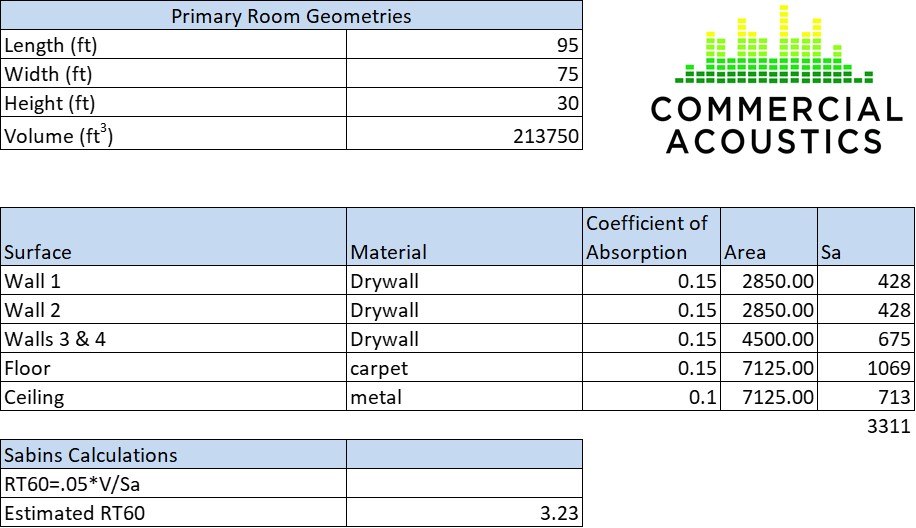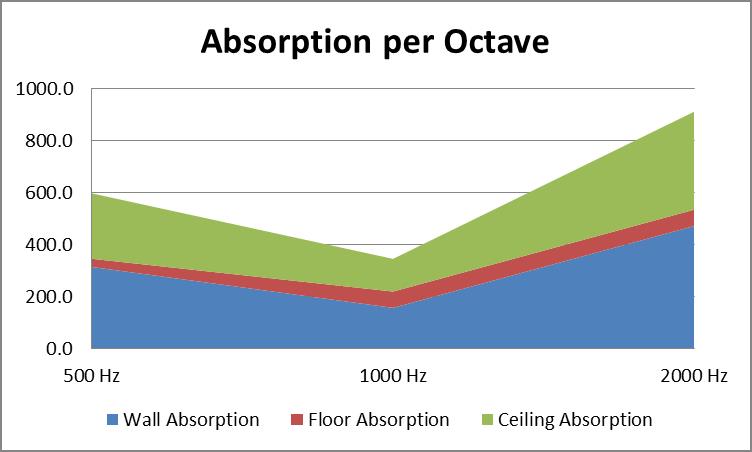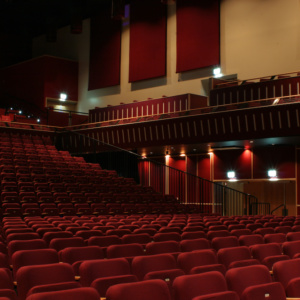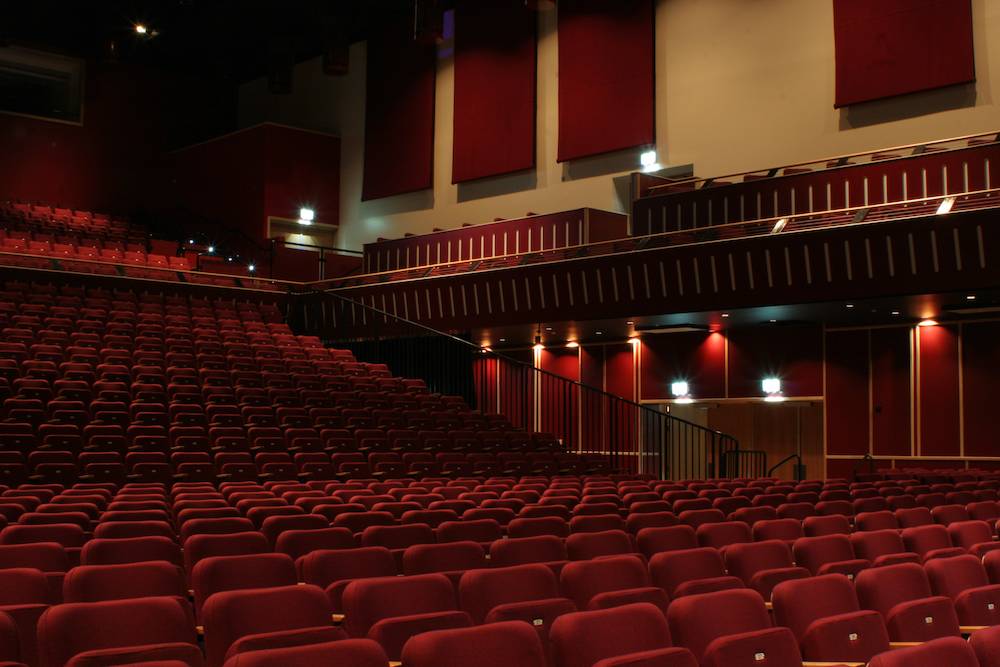Have you ever attended a lecture or a play in an auditorium and barely been able to make out what the speaker was saying? Chances are the problem was poor acoustics. Next time you design, build, or review an auditorium, make sure to consider these 8 key factors that affect the acoustic performance and environment in the space.
Key Factors for Auditorium Acoustics
There are a number of common complaints associated with acoustic performance in auditoriums. Echo & Reverberation is consistently number one, but exterior noise intrusion (from nearby classrooms or louder assembly areas), along with noisy background HVAC systems can also contribute to noise complaints. See below our checklist for ensuring ideal acoustics in your auditorium.
1. Reverberation Analysis for Auditoriums
Reverb is a significant issue when the size of the space is large, and the finishes are reflective. This is the case for many auditoriums, or gyms that double as a multi-purpose space. With CMU or drywall partitions and hardwood or parquet floors, echo is best reduced using the following techniques. To combat reverb in a large room:
- Build with sound absorbing materials in your design. Acoustic wall panels may be mounted on vertical surfaces, or suspended from exposed decking above, to absorb excess echo and improve auditorium acoustics
- Consider specialty treatments, such as stretched fabric wall systems, custom-designed and installed for auditorium spaces
- Hang thick, fabric curtains along walls to minimize hard surfaces
- All aisles should be carpeted to reduce foot-traffic noise
- Always use fabric seating when possible. Avoid metal and plastic, as they do not contribute to overall absorption
- Create a checkerboard pattern alternating between sound reflecting and sound absorbing materials along the ceiling.
NOTE: A basic acoustic analysis simply uses the room geometry and acoustic absorption coefficients to determine the expected reverberation time in the space. See a simple example below.

A more advanced analysis requires looking at specific frequency bands, often broken down into the 1/3rd octave bands. This is often required for auditoriums and other performance venues that may have more specific requirements.

2. Location – Prevent Exterior Noise Intrusion
For new auditoriums, the building should be planned as far away as possible from any potential noise sources such as highways, train tracks or industrial areas. Airport noise may also be particularly problematic in some locations. If this is the case, perform an Auditorium Sound Study prior to construction to ensure an adequate OITC is specified to prevent disruption inside the space. If necessary, you may need consider an acoustically-isolated ceiling, or use higher-density exterior walls and double-pane windows to prevent noise from nearby noise sources from bleeding into the space.
3. Buffer Zones around Auditorium
Isolate the auditorium from the rest of the building and potential noise sources by creating buffer zones.
Hallways and lobbies should separate the main auditorium from restrooms, mechanical equipment, dressing rooms etc. Surrounding space should be used for storage or offices that will be empty while the auditorium is in use.
Loud HVAC equipment should be acoustically isolated from any performance spaces.
RELATED: Auditorium Acoustic Treatment Case Study
4. Doorway STC – Prevent Noise Intrusion through Doorways
All doors should be solid-core, with airtight seals to inhibit outside noise from slipping in. Select STC-rated doors if the performance space is critical. While apartment doors may only require STC 32, we suggest STC performance in the 35-40 range. If double doors are used, ensure that an Astragal is installed in the center, and sufficient rubber gasketing is used to prevent flanking.
5. Auditorium Background Noise
Install sound absorbing duct liners and mufflers to reduce HVAC noise. HVAC design shall ensure that the NC (Noise Criteria) level is at or below NC-35. Critical spaces may require an NC level of 40.
NOTE: NC levels can be compared to similar dBA levels, if that is a preferred system for your acoustic consultant or mechanical designer.
6. Balcony Design
Balconies should be included where possible to reduce the distance between the farthest seats and the stage. The overhang should be of small depth and be fitted with sound absorbing material
7. Sound Systems for Auditoriums
Speakers should be placed just above and in front of the proscenium opening or arch. The controls for these speakers should be positioned in a central location of the seating area rather than in a separate room in the back of the auditorium.
8. Orchestra Pits
If the auditorium has an orchestra pit, soundproof curtains should be installed that can be opened and closed as the conductor chooses to control the noise level.
Auditorium Acoustics in Summary
Auditoriums, gyms, multi-purpose spaces and performance venues all have a wide range of functions, which can be enhanced with proper acoustic design. Performances and events can often suffer when excess reverberation, noisy HVAC, or noise intrusion from outside sources disrupt the event. By following our acoustics checklist, you can reduce noise issues in your auditorium space, and provide an acoustically pleasant and functional environment.



