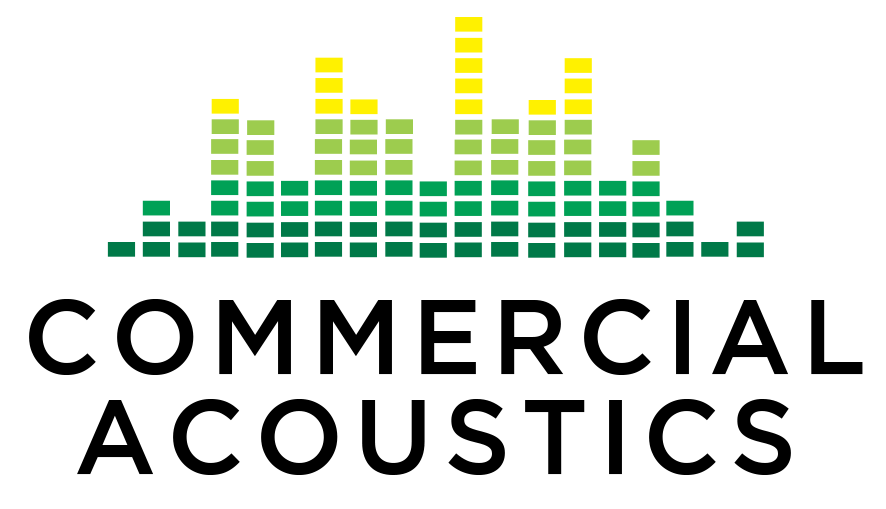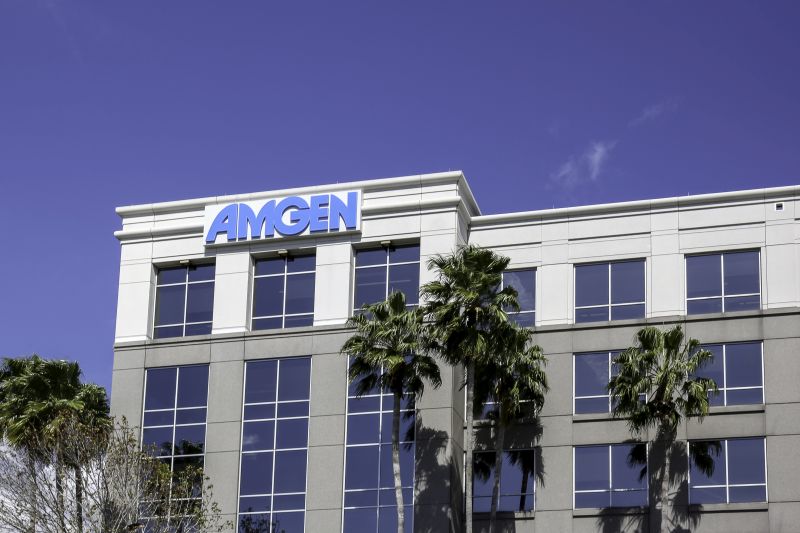In 2017, the biotechnology company Amgen moved into their new 130,000 square foot office space in Tampa, FL. The company is now undertaking fit-out renovations within the existing space at ACC Tampa, so their 500 plus employees have more room to collaborate and continue to grow.
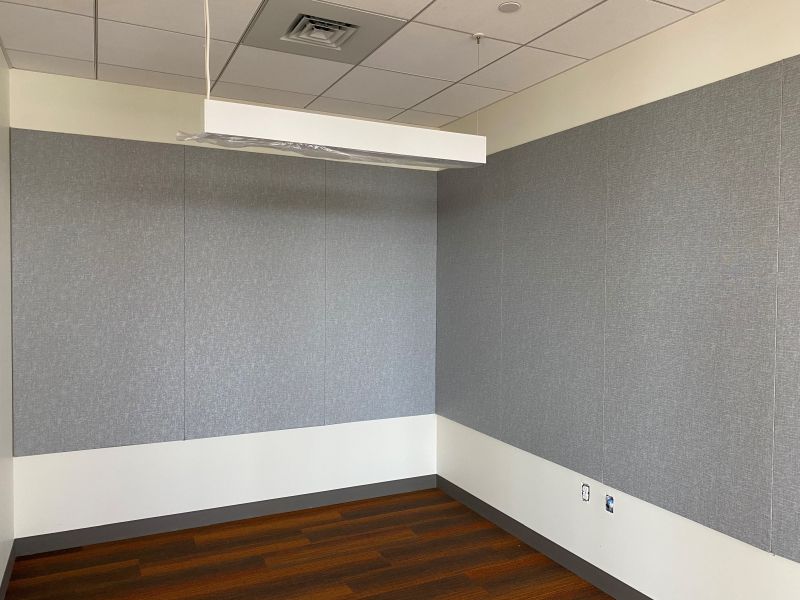
When to Use Acoustic Fabric Wall
The additional conference and team rooms were going to require acoustic treatment. Since Commercial Acoustics already helped with some sound testing in the space before the expansion, our firm was considered to install our Ekko Eraser Acoustic Fabric Wall throughout the expansion. Acoustic treatment is especially important in conference and collaboration rooms because speech intelligibility is a requirement in these room types. If you can’t understand your team members within the room, or other people on a telecom can’t understand you, that can hinder the quality of the work that’s being done.
The total scope of work spanned two areas and were documented as a single project and phased in Construction. The scope of work included the following:
- 30,000sf 6th Floor Renovation, 7,000sf 4th Floor Renovation.
- Design to match Amgen NexGen ACC space on the 2nd floor completed Nov 2017 with modest deviations to address occupant specific needs.
- Commercial Acoustics proposed to review Construction Drawing set and provide comments, as well as review Amgen NexGen requirements and acoustic considerations in an effort to align design with optimal acoustic practices.
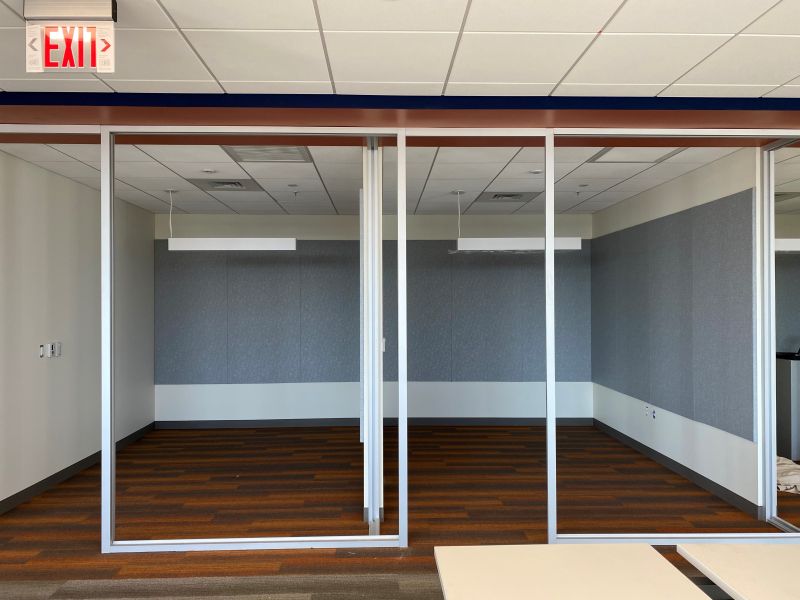
Benefits of Acoustic Fabric Wall
Acoustic fabric wall is most often used in office spaces, specifically in team rooms and/or conference rooms where acoustic panels would otherwise butt-up next to one another. Fabric wall also allows for penetrations to be cut out for outlets, light switches or even televisions. This is because it can actually be modified in the field – the boundaries are set using a fabric track, raw fiberglass is placed within the area to fill it completely, and then once the fabric is fastened over that, the finished product appears as multiple continuous acoustic panels.
Our installation team began by first installing the fabric track in the Collab, Focus, Training and Team rooms to set the layout of the future fabric wall. Next, our team came back through with fiberglass and fastened it to the wall within the track boundaries. Lastly, the Acoustically Transparent Fabric from Carnegie Xorel was fastened over the fiberglass to produce the completed fabric wall.
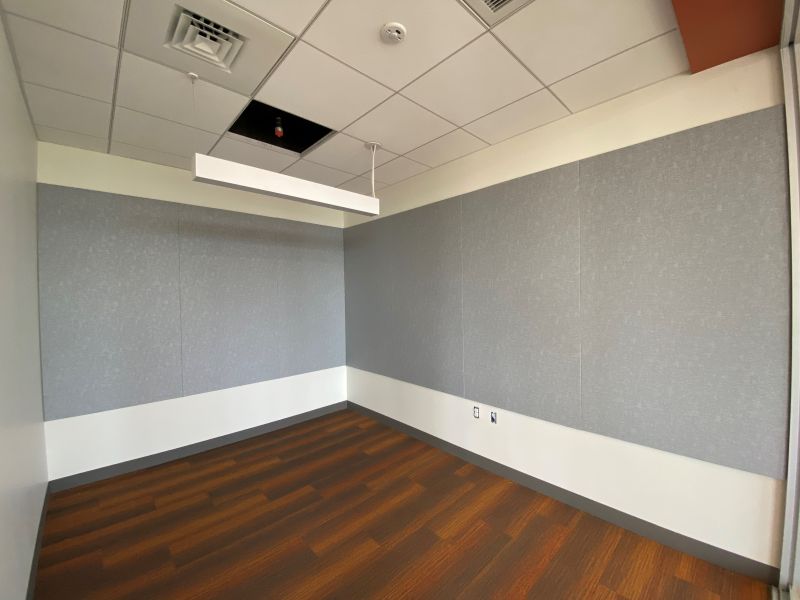
Over the course of about a month, our team installed fabric wall throughout the 30,000 square feet of new office space. Between the 4th and 6th floors, there was a total of 62 collaboration and teams rooms requiring fabric wall.
