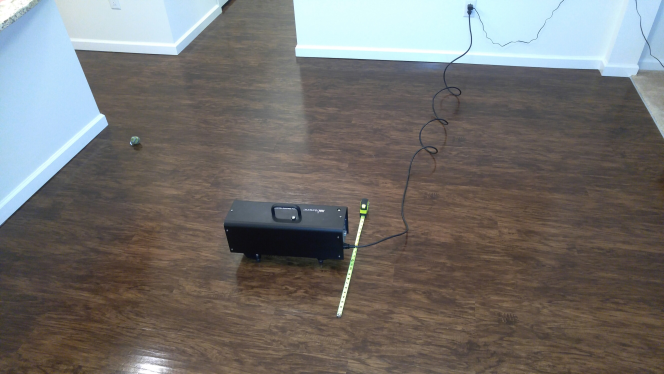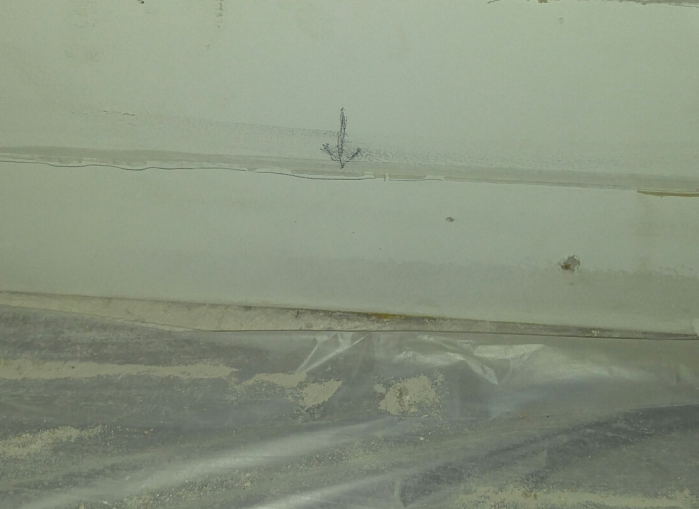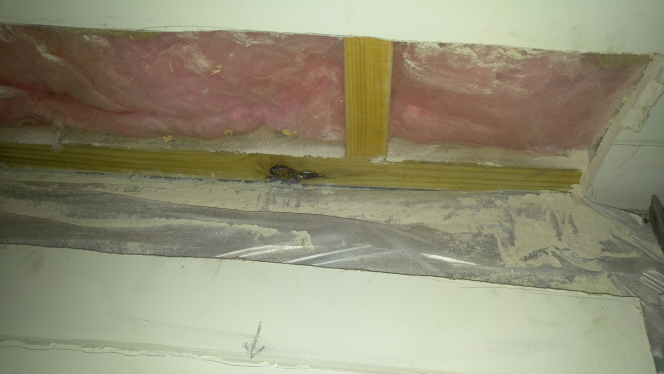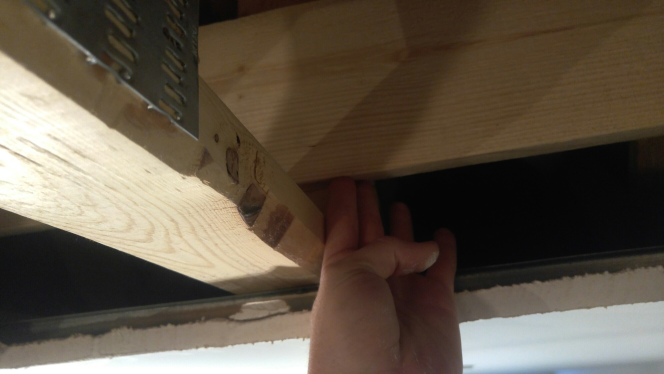Commercial Acoustics was contracted to perform acoustic consulting services for a multi-family property in upstate New York where residents were complaining of excessive noise, particularly from adjacent stairways and from footfall above. After initial review and discussion with the client, Commercial Acoustics traveled to the site and performed a number of acoustical tests for structure-borne (AIIC) and airborne (ASTC) attenuation between units.
After performing the tests, our analysis determined that certain products offered the most cost-effective solutions to increase the sound-blocking between the units at an affordable cost.
Acoustic Consulting Report
Brief Synopsis of Acoustic Testing Method
The airborne test was performed by placing a loud speaker playing pink noise in the corner of the room, and turned up so that it was at least 10 dB above the background noise in the receiving room. Measurements were taken in each room by frequency segments, from 100 Hz to 4000 Hz. Then, a calculation was performed to determine the Apparent Sound Transmission Class (ASTC) of the wall in question.

A similar method was used to measure the structure-borne attenuation of the floor between and upstairs and downstairs unit. A tapping machine is used to drop 500g stainless steel balls onto the floor at a predictable height.

The tapping machine may also be operated remotely to save time while walking between the upstairs (source) and downstairs (receiving) units.
Acoustic Consulting Investigation
After testing was complete, the room was swept to search for paths of sound leak between the units. The meter peaked near the stairwell wall, and again near the baseboards, where we predicted that acoustical sealant was not used. However, there was a significant peak along one portion of the wall, where an arrow was drawn.

After taking the baseboards off and cutting the wall open, a knot was discovered in the wood that passed along the entire baseplate, allowing significant sound transmission from the source room to the receiving room.

Furthermore, the ceiling in the lower unit was later cut open, and revealed a number of construction flaws. The tenants complained that when neighbors above walked on the vinyl flooring, the ceiling fixtures would shake. We discovered that the strongback that was designed to hold the web trusses together was not fastened to the trusses, allowing them to move independently. This resulted in significant weaknesses in the low frequency attenuation of the construction element.

Worse yet, standard hat channel was used rather than resilient channel, resulting in a significant loss of decoupling in the floor-ceiling assembly.

Soundproofing Recommendations
After the report and testing analysis was complete, we provided a list of potential solutions for the property, including likely lead time, cost, and predicted effectiveness. After careful review of the pros and cons of each solution with the client, a prioritized list was submitted as the final deliverable.
Since the ceiling channel could not be replaced easily, a flooring underlayment was specified under the LVT above to isolate footfall. Future phases of this property will undergo evaluation during construction to review for similar flaws. Acoustical sealant was used along the entire wall with the sound leaks, including liberal use of sealant along knots and other material defects.
The testing and solution were completed within 2 weeks of contract, and we continue to work with this General Contractor client on future vacation rentals and multi-family properties.


