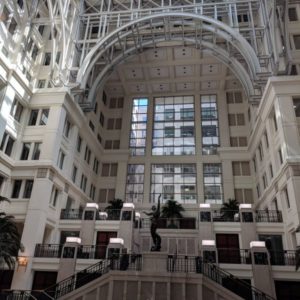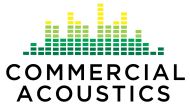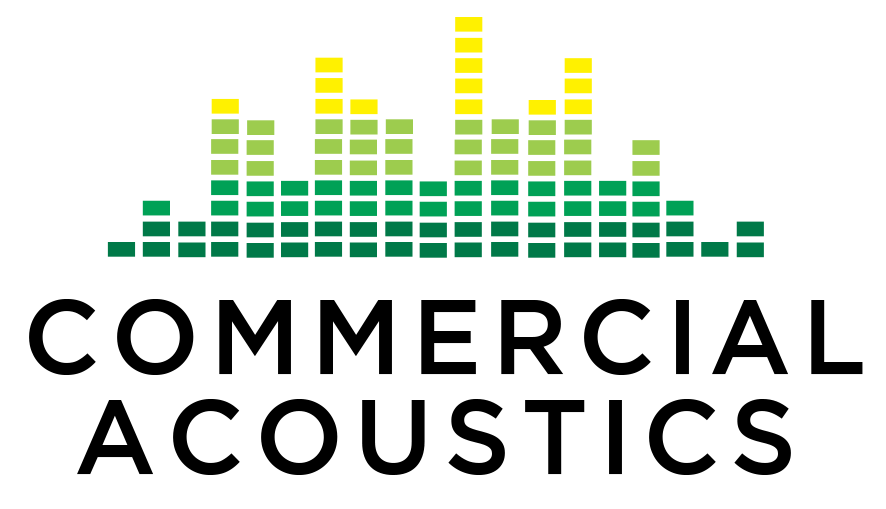Commercial Acoustics was contracted by Amgen Pharmaceuticals to review the modular partition layout and design of their new corporate offices in Washington, DC and Tampa, FL. While care had been taken to select suitable, STC-rated walls and a Sound Masking system had been installed and implemented, significant noise complaints were immediately evident after the TI buildout.
For More Details: See When Using Sound Masking is an ideal acoustic solution
It was found that the modular wall systems in the field did not perform nearly as well as the associated lab tests. While the sound masking system was effective, it needed to be turned too loudly in order to drown out nearby conversations, creating an environment that was not acoustically pleasant. Acoustic leak checks revealed that much of the sound flanked around the thicker portions of the modular walls, and transferred through the glass front or through the ACT tiles above. Future offices will likely use the same wall system, but remove glass area on the demising walls.
See an excerpt of the field test report and acoustic consulting analysis below.
Acoustic Consulting Scope
Amgen corporate office in Tampa FL is experiencing conversation sound transfer in their closed offices. The offices are designed with an Altos Wall system (STC range 31 – 48), Armstrong Calla ceiling tiles (CAC 35) and a Lencore sound masking system is in place. Prior to determining what modifications need to be taken to improve sound privacy, sound testing and analysis was completed.
Airborne Sound Tests (ASTC) were performed in accordance with ASTM E366 using a white noise speaker and Class 1 SPL meter. This repeatable test allows the general contractor and tenant to determine how much noise each wall assembly type is blocking, and therefore what mitigations need to be completed and how to proceed on future buildouts.
Follow-up testing was performed August 30th, on 3 additional partitions.
Acoustic Field Tests
Airborne Test (ASTC) was performed in accordance with ASTM E336 at several locations in the Amgen facility. They are as follows:
- Room 4B06-4B07 Partition – Teknion Wall System with Glass Panel
- Room 4B06-4B08 Partition – Teknion Wall System with No Glass Panel
- Room 4B06-4B09 Partition – Teknion Wall System with Glass Panel
A summary of the results may be seen below, and detailed results of the test may be found in Appendix A. The partition between 4B06-4B08 performed better than any of the partitions tested on the initial field test date.
| Wall Type | ASTC Score |
| 2A12-2A11 Standard Wall – No Batt | 28 |
| 2A12-2A04 Focus Room – No Batt | 29 |
| 4A08-4A04 Standard Wall with Batt | 31 |
| 4A08-4A03 Focus Room with Batt | 33 |
| 2A09-2A10 Drywall Partition – No Batt | 36 |
| 4B06-4B07 | 27 |
| 4B06-4B08 | 38 |
| 4B06-4B09 | 33 |
| 4B07-4B08 | 31 |
| 4B08-4B09 | 29 |
Table 1: Summary of Wall Types Tested and Associated ASTC
Acoustic Test Findings:
While there is not a Building Code requirement for STC ratings between adjacent office or commercial spaces, the rule of thumb generally requires an STC of 40-45. For instance, LEED v4 requires an STC of 45 between standard offices and 50 for executive offices. Likewise, Architectural Acoustics by David M. Egan also recommends an STC of 45 between Private Offices, and an STC of 50 between Private Offices and Interview Rooms.
Table 2: LEED v4 STC Levels for Various Partition Types
Per a discussion with staff on site, audible speech was readily heard between adjacent office spaces, including not just muffled voices, but clearly-heard and articulated conversations.
Fiberglass batting was included on the 3rd floor build-out after complaints of insufficient sound attenuation on earlier build-outs within the facility.
Sound Masking was also implemented. The Lencore Sound Masking system was used, and levels were measured 4’ off the floor at 49 dBA. This is considerably louder than a standard sound masking system within a closed office-space. While continued volume increase may improve speech privacy, it will also create a distracting and disruptive office environment.
A leak check was performed, and revealed very little flanking through the HVAC system due to ducted supply and return units. The most significant flanking areas were, in order:
- Glass-Glass Connection
- Glass Partition Area,
- Baseboards
The potential Remediation for existing units is to add an extra layer of caulk on each side of seam joining the 2 glass intersections. The client may also wish to research potential glazing applications on the glass itself, although our experience is that the effectiveness of these options varies in the field. Additionally, the client may wish to consider adding a bead of acoustic caulk along the bottom of the track to minimize any flanking along the baseboards themselves.
Consideration should be given to future office partitions if an STC level of 40-45 is desired. As indicated in Table 1 above, the Teknion system appears to perform at a level of 3-8 points less than an empty drywall partition. Furthermore, a 25-gauge metal stud wall with fiberglass batting should provide an STC of 44.
If higher STC levels are preferred, additional layers of drywall or specialty soundproofing products may be required.



