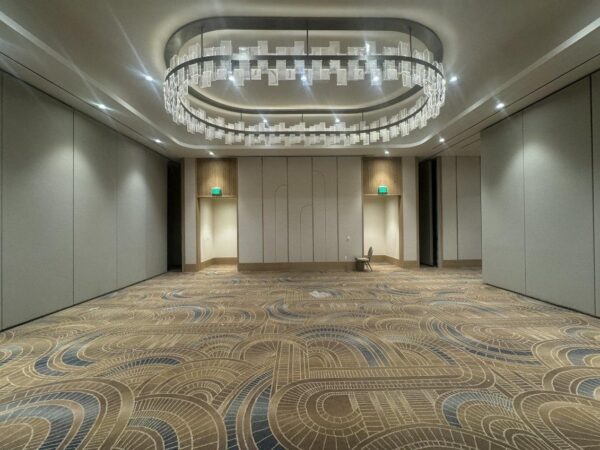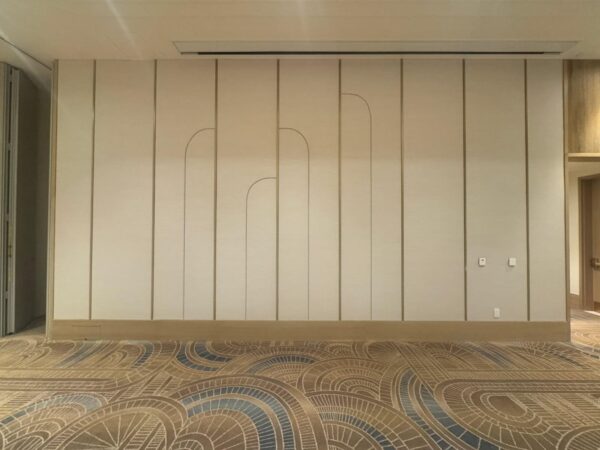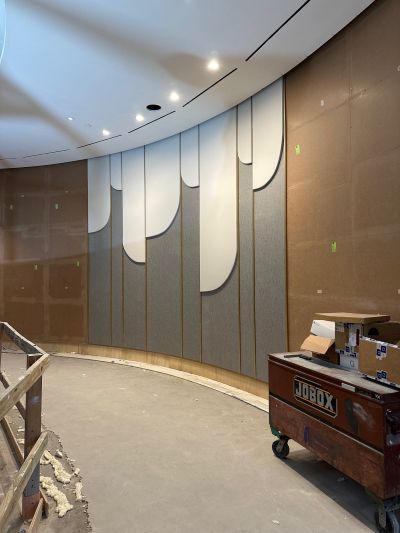Commercial Acoustics recently completed an installation for Pier 66 Hotel located in Fort Lauderdale, FL. Pier 66 is a waterfront property offering numerous amenities and services to guests. They offer dining experiences, a resort, and a marina with breathtaking views.


The client desired acoustical treatment throughout the hotel, so the design team specified stretched fabric wall to meet the acoustical requirements in each area. As a result, Commercial Acoustics was contracted as a second-tire subcontractor to the millworker to install custom fabric wall.
Stretched Fabric Wall for Ballrooms
Our team installed over 10,000 square feet of stretched fabric wall in all 3 ballrooms, and in the pre-function corridors. The stretched fabric system is comprised of fiberglass core, fabric and track. For Pier 66, the client worked with the design team to achieve a unique fabric wall design. A beveled track was used throughout the project, and was even curved in some areas. Our team worked with the millwork subcontractor to meet the specific curve using back-to-back pieces of beveled edge track.
1″ thick core and track were used all throughout the project. In the pre-function corridor, our team was able to create a dimensioned look by standing the fiberglass and track off the wall using wood furring. At the same time, the 2″ fabric wall at the top half of the wall and 1″ fabric wall on the bottom half were separated by custom curved edge track.

Benefits of Stretched fabric Wall

Fabric Wall is typically installed in high-volume spaces like ballrooms to dampen the sound and reduce reverb. The larger the room, the worse the echo can get, so it was very proactive of the owner to include acoustical treatment in the Pier 66 Hotel design. Many business owners fail to consider the acoustics in a space when working with a designer, and end up requiring treatment post-occupancy.
Fabric wall ranges in thickness which further impacts the NRC level, ranging from 0.8 to 1.15. It is most beneficial environments where echo is present, with an absorptive material that works to decrease reverberation time.
Pier 66 Hotel – Stretched Fabric Wall: Conclusion
Pier 66 should notice a huge difference in the acoustics of the ballrooms and pre-function corridors. Stretched fabric wall is a highly absorptive material and is the best option when floor-to-ceiling and wall-to-wall treatment is required. This installation ensures that Pier 66 Hotel can successfully use the ballrooms as event spaces with great acoustics. If your hotel or company is in need of acoustical treatment, please feel free to contact us!

