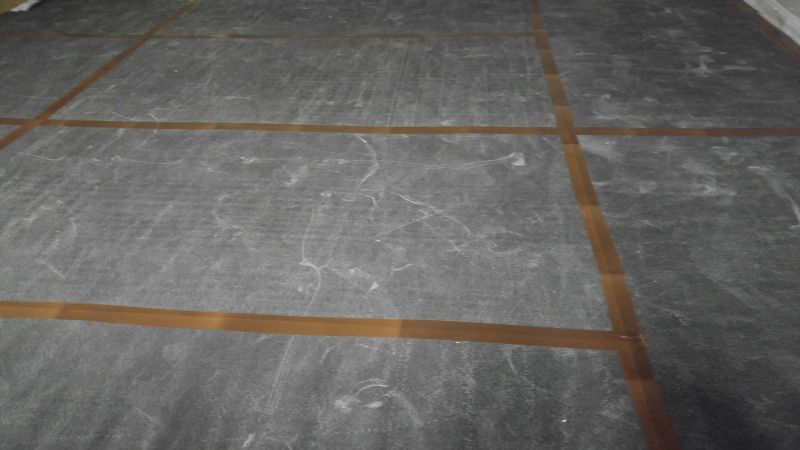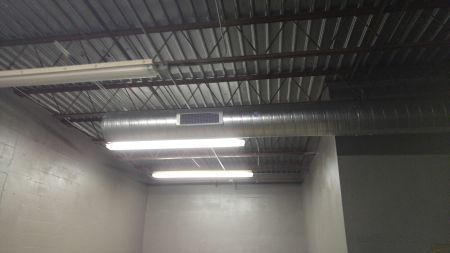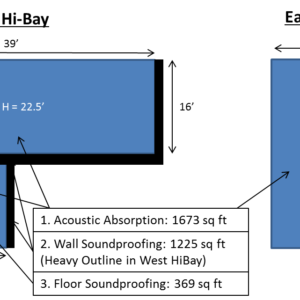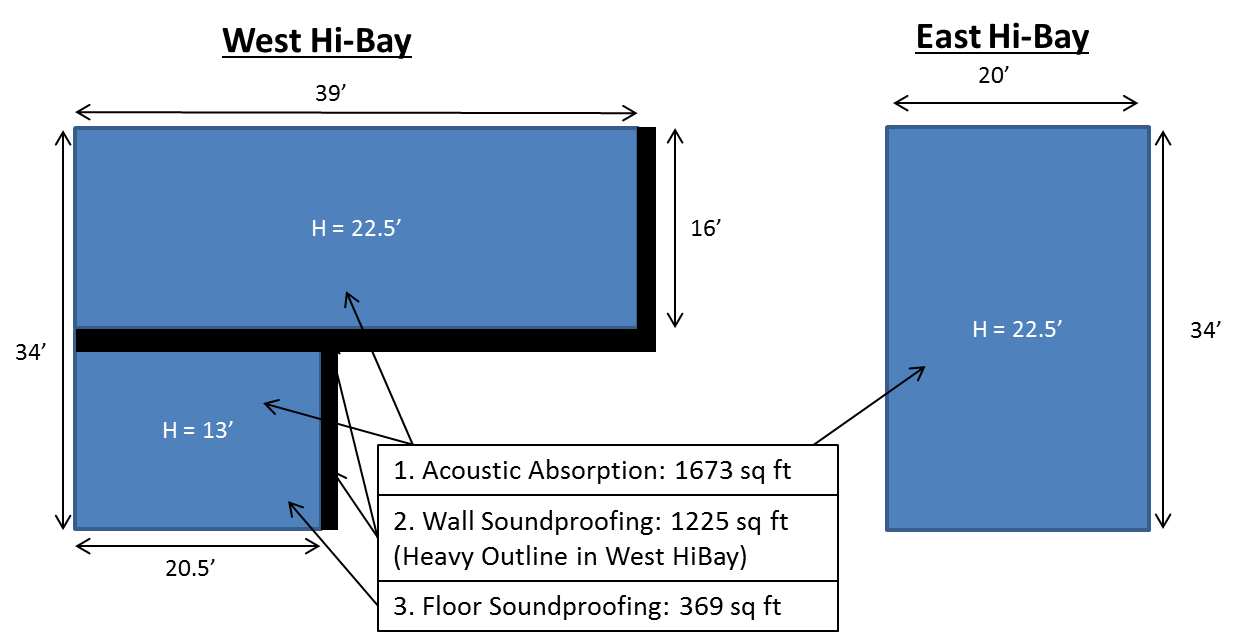Commercial Acoustics provides expert office soundproofing and acoustic advice and products for a variety of businesses. Here’s a look at a Warehouse conversion project that is now office space for a number of real estate, title, and architecture firms.
A growing trend in urban centers is to convert existing warehouse space into open office area. In an effort to salvage historic sites while minimizing renovation costs, this becomes a viable alternative.
However, many are now realizing that applying the same acoustic techniques to pre-existing structures will NOT get you the results you want. Warehouse space often has large, empty volumes, which causes unwanted echo. There are also thin partitions that, although once effective for physical separation, do little to combat unwanted noise.
Commercial Acoustics was contacted about this property in early 2016, and after a brief site visit, we bid on the project and began construction. We approached this full acoustic renovation in 3 steps, addressing each of the major issues:
- Soundproofing the floor where the footfall interrupted office interaction below
- Reduce echoes in both highbays, where speech intelligibility was greatly compromised due to excessive reverberation
- Soundproofing the wall between the two primary offices
Detailed Office Soundproofing Solution
Sound Blocking Floors
The floor above the office space was basic drywall subflooring, on 2×4 stud rafters. This mezzanine appeared to be constructed after the initial structure, and was hastily put together. As personnel walked over-head, the structure creaked and footfall was heavy and noisy.
This situation often has 2 solutions:
- Pull up the existing plywood and apply a GreenGlue or other acoustical decoupler
- Apply another subfloor on the existing subfloor, which will increase the mass of the floor while also introducing a new decoupling layer
The customer opted for the latter. We installed our Floor Blokker material, and were able to increase the STC of the floor by over 10 points.
We were able to use this product despite the customer’s plan to later install tile, due to the Floor Blokker’s versatility – it may be installed decoupler-down for tile, while being installed decoupler-up for hard-wood flooring or carpeting. Installation took approximately 2 hours for a 400 square foot area.

Sound Absorbing in Echoey Room
The reverberation in this large space was due to several factors, in order of importance –
- A large, voluminous room with no partitions or break-ups of any kind.
- Plain, smooth walls and floors made of concrete, which has a very low NRC rating.
- And finally, parallel walls on each face of the room, which promotes standing waves.
To keep the cost down, we focused primarily on our Echo Eraser material, which may be applied directly to the ceiling. While not as aesthetic as many acoustic panels, it is hidden among the joists of the roof, and remains out of sight out of mind (while keeping echoes out of the ear). With 22’ highbays, we rented a Genie lift and were able to install each highbay within 1 day.
While most of the Sabins, or sound absorption, was achieved via the Echo Absorber, we also neutralized local echoes with acoustic panels on the walls below. These are manufactured in-house in our Tampa facility, and installed in minutes.
Between the two solutions, we added over 1100 Sabins in acoustical absorption, at a relatively modest cost to the customer.

Sound Blocking Wall Between Offices
In an area where offices are separated by thin, old partitions, there’s no substitute for beefing up the existing wall. While open offices encourage spontaneous interaction and the corresponding teamwork, they also have the downside of unwanted noise.
The most challenging portion of this project was the wall between the two primary office areas. It was of flimsy, plywood construction, and it already had door thresholds cut into it. These are notorious for leaking sound through the “path of least resistance”, and therefore, we plugged the door opening. We suggested removing the existing plywood, but due to budget and schedule constraints, the customer opted against this.
We were able to apply our Wall Blokker product directly to the existing drywall, and then the well-known QuietRock over top of that. By stacking 2 decoupling and sound-blocking layers in succession, we were able to raise the STC of the wall from 40 to over 65. During the installation, we applied acoustical sealant to the edges where the wall intersected with the adjacent surface. This allows the wall to remain in a “floating” condition, and greatly minimizes the structure-borne noise transfer as well.
Office Soundproofing Review
The total cost of this office soundproofing and acoustic project was under $20,000 and included site consultations, material selection and procurement, and installation over 6,000 sq ft of wall and flooring. The installation time was approximately 1 week, and the customer was able to bring in tenants at above-market value to recoup the capital costs due, in part, to the functional and stylish acoustically-treated space.



